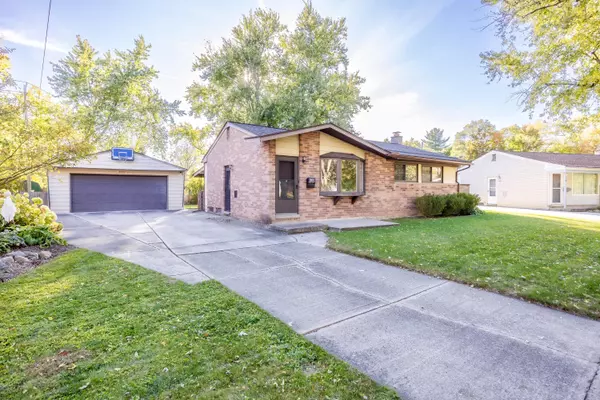$328,000
$330,000
0.6%For more information regarding the value of a property, please contact us for a free consultation.
630 Canterbury Drive Saline, MI 48176
3 Beds
1 Bath
1,352 SqFt
Key Details
Sold Price $328,000
Property Type Single Family Home
Sub Type Single Family Residence
Listing Status Sold
Purchase Type For Sale
Square Footage 1,352 sqft
Price per Sqft $242
Municipality Saline City
MLS Listing ID 24054910
Sold Date 11/27/24
Style Ranch
Bedrooms 3
Full Baths 1
Year Built 1959
Annual Tax Amount $4,341
Tax Year 2024
Lot Size 0.330 Acres
Acres 0.33
Lot Dimensions ~205 X108 X145 X39 X19
Property Description
Open House Sat 10/19 11 AM - 1 PM. Welcome home to this spacious 1352sf ranch in the heart of Saline on one of largest lots in the neighborhood (.33 Acres), with an extra-large 2.5-car garage. Large 26 X 16 Family Room on back of the home plus spacious front Living room -- w/ Kitchen & Dining in between -- makes for great entertaining & room to spread out. Recent mechanical updates include new roof on house in 2018, new Carrier AC in 2017, new Carrier furnace in 2014, basement waterproofing in 2014, & new garage roof in 2014. Pella windows in front living & all bedrooms. Partially-fin. basement boasts large family room ready for addtl finishing & large utility room w/ expansive storage closets & laundry. Fenced park-like backyard w/ mature trees & storage shed close to Canterbury Park. Short walk to Pleasant Ridge elementary downtown Saline, and Wilderness Park. Short walk to Pleasant Ridge elementary downtown Saline, and Wilderness Park.
Location
State MI
County Washtenaw
Area Ann Arbor/Washtenaw - A
Direction Willis Rd. to Rosemont Dr., Left/West on Canterbury Dr.
Rooms
Other Rooms Shed(s)
Basement Crawl Space, Partial
Interior
Interior Features Ceiling Fan(s), Garage Door Opener, Humidifier, Pantry
Heating Forced Air
Cooling Central Air
Fireplaces Number 1
Fireplace true
Window Features Window Treatments
Appliance Washer, Refrigerator, Oven, Microwave, Freezer, Dryer, Disposal, Dishwasher
Laundry In Basement, Laundry Chute
Exterior
Exterior Feature Fenced Back, Deck(s)
Parking Features Garage Door Opener, Detached
Garage Spaces 2.5
View Y/N No
Garage Yes
Building
Story 1
Sewer Public Sewer
Water Public
Architectural Style Ranch
Structure Type Aluminum Siding,Brick
New Construction No
Schools
School District Saline
Others
Tax ID 18-19-06-329-021
Acceptable Financing Cash, FHA, VA Loan, Conventional
Listing Terms Cash, FHA, VA Loan, Conventional
Read Less
Want to know what your home might be worth? Contact us for a FREE valuation!

Our team is ready to help you sell your home for the highest possible price ASAP







