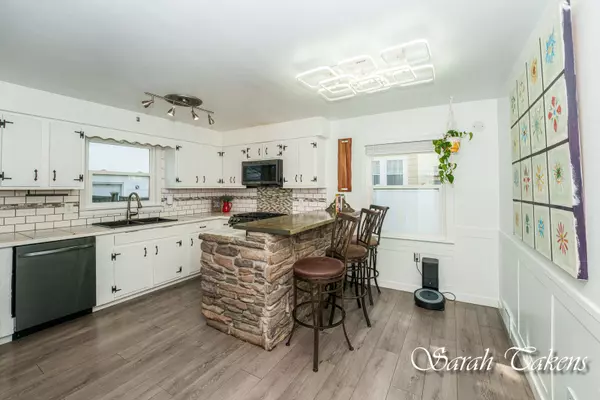$285,000
$289,900
1.7%For more information regarding the value of a property, please contact us for a free consultation.
1220 Fuller SE Avenue Grand Rapids, MI 49506
4 Beds
2 Baths
1,476 SqFt
Key Details
Sold Price $285,000
Property Type Single Family Home
Sub Type Single Family Residence
Listing Status Sold
Purchase Type For Sale
Square Footage 1,476 sqft
Price per Sqft $193
Municipality City of Grand Rapids
MLS Listing ID 24048479
Sold Date 11/21/24
Style Cape Cod
Bedrooms 4
Full Baths 1
Half Baths 1
Year Built 1952
Annual Tax Amount $1,897
Tax Year 2023
Lot Size 4,966 Sqft
Acres 0.11
Lot Dimensions 50x99
Property Description
This home is an oasis in the city. Enjoy being close to EGR and all the fun of downtown while coming home to relax in your large 2022 hot tub, steam spa shower or large finished basement. A tech-lovers gem, this home features smart appliances, a Vivant Security system, and a smart bathroom mirror. 4 large bedrooms give plenty of personal space while new windows allow natural light in.
Location
State MI
County Kent
Area Grand Rapids - G
Direction Hall to Fuller, South to home
Rooms
Basement Full
Interior
Interior Features Ceiling Fan(s), Hot Tub Spa, Humidifier, Security System, Wood Floor, Eat-in Kitchen
Heating Forced Air
Cooling Central Air
Fireplace false
Window Features Storms,Screens,Replacement,Window Treatments
Appliance Washer, Refrigerator, Range, Microwave, Dryer, Dishwasher
Laundry Gas Dryer Hookup, In Basement, Laundry Chute, Laundry Room, Sink, Washer Hookup
Exterior
Exterior Feature Fenced Back, Scrn Porch, Porch(es), Patio, 3 Season Room
Parking Features Garage Faces Front, Detached
Garage Spaces 1.0
View Y/N No
Street Surface Paved
Garage Yes
Building
Lot Description Sidewalk
Story 2
Sewer Public Sewer
Water Public
Architectural Style Cape Cod
Structure Type Aluminum Siding,Brick
New Construction No
Schools
School District Grand Rapids
Others
Tax ID 41-18-05-201-004
Acceptable Financing Cash, FHA, VA Loan, Conventional
Listing Terms Cash, FHA, VA Loan, Conventional
Read Less
Want to know what your home might be worth? Contact us for a FREE valuation!

Our team is ready to help you sell your home for the highest possible price ASAP






