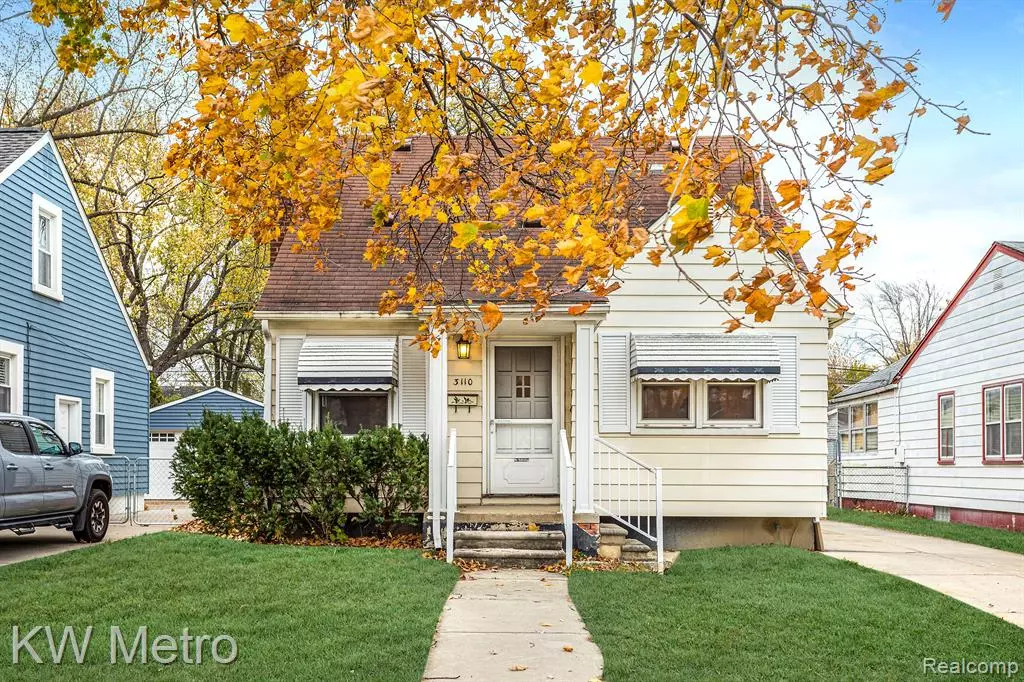$229,000
$195,000
17.4%For more information regarding the value of a property, please contact us for a free consultation.
3110 ELLWOOD Avenue Berkley, MI 48072
3 Beds
2 Baths
925 SqFt
Key Details
Sold Price $229,000
Property Type Single Family Home
Sub Type Single Family Residence
Listing Status Sold
Purchase Type For Sale
Square Footage 925 sqft
Price per Sqft $247
Municipality Berkley City
Subdivision Berkley City
MLS Listing ID 20240078265
Sold Date 11/25/24
Bedrooms 3
Full Baths 1
Half Baths 1
Originating Board Realcomp
Year Built 1947
Annual Tax Amount $5,757
Lot Size 5,227 Sqft
Acres 0.12
Lot Dimensions 40.00 x 132.00
Property Description
OFFERS DUE SATURDAY 11/16 AT 5 PM****Welcome to 3110 Ellwood Ave located in the highly desirable city of Berkley. Situated afew blocks away from the 12 Mile and the downtown district, this bungalow is full ofpotential. Whether you’re looking to get into the award-winning Berkley School district orare an investor searching for your next project, this opportunity is not to be missed.Offering 3 bedrooms, 1.5 baths, an enclosed porch and a meticulous two-car garage,this fixer upper beckons the right buyer to envision the possibilities. New sewer line in2021 and hardwood floors on the first level are a couple of the highlights of this home.While the house can use some TLC, the good bones and original character provide afantastic opportunity to create your dream home or add to your investment portfolio.The house requires a new roof, exterior concrete work, and hot water tank. SOLD ASIS. Seller will not make any repairs. FHA and VA will not be considered. Probate court documents and court approval already in place.
Location
State MI
County Oakland
Area Oakland County - 70
Direction Head W on 12 Mile Rd, pass Coolidge Rd, Turn L of Ellwood, home is on your L
Interior
Heating Forced Air
Exterior
Parking Features Detached
Garage Spaces 2.0
View Y/N No
Roof Type Asphalt
Garage Yes
Building
Story 2
Sewer Public
Water Public
Structure Type Brick
Schools
School District Berkley
Others
Tax ID 2518106008
Acceptable Financing Cash, Conventional
Listing Terms Cash, Conventional
Read Less
Want to know what your home might be worth? Contact us for a FREE valuation!

Our team is ready to help you sell your home for the highest possible price ASAP







