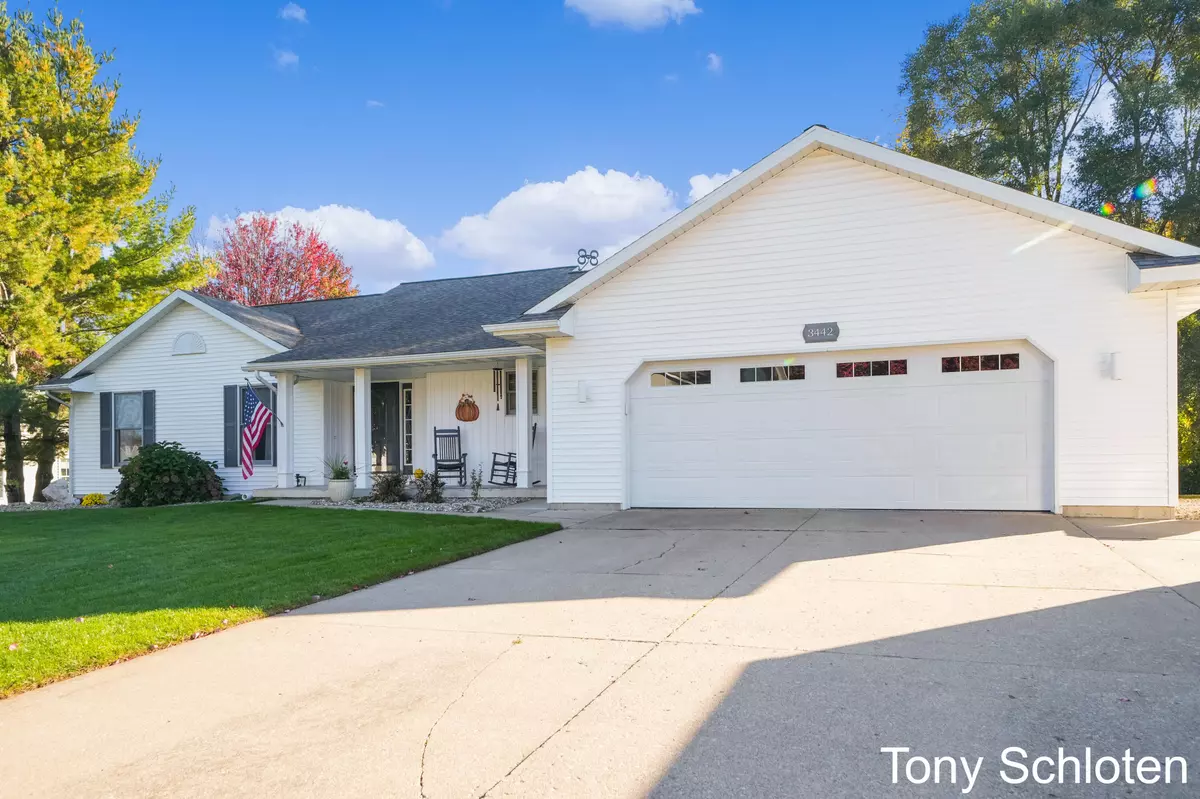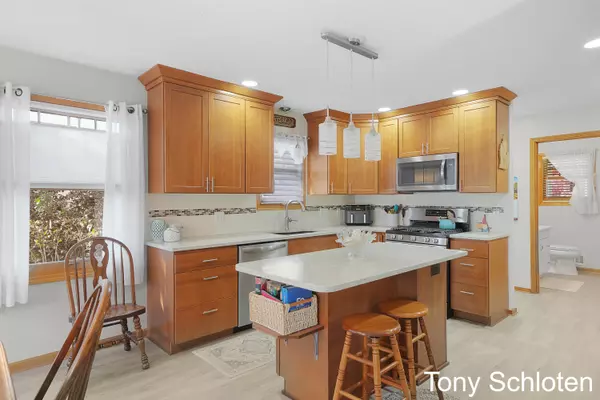$474,000
$469,900
0.9%For more information regarding the value of a property, please contact us for a free consultation.
3442 Meadow Glen Drive Hudsonville, MI 49426
5 Beds
3 Baths
1,602 SqFt
Key Details
Sold Price $474,000
Property Type Single Family Home
Sub Type Single Family Residence
Listing Status Sold
Purchase Type For Sale
Square Footage 1,602 sqft
Price per Sqft $295
Municipality Georgetown Twp
Subdivision Fieldstone Estates
MLS Listing ID 24055603
Sold Date 11/26/24
Style Ranch
Bedrooms 5
Full Baths 3
Year Built 1995
Annual Tax Amount $3,327
Tax Year 2023
Lot Size 0.411 Acres
Acres 0.41
Lot Dimensions 105x169 irregular
Property Description
Wow, this ranch really hits the sweet spot! The sellers have done a fabulous job of updating and maintaining this home both inside and out. newer exterior siding, gutter guards, composite deck, extra driveway concrete for parking, storage shed, generous size patio, and deep, private back yard with mature trees lining the property line.
Remodeled interior with newer Home Crest cabinets, quartz counter tops, stainless appliances in the kitchen, plus updated bathrooms on both the main level and downstairs. The mechanicals and roof have all been updated/replaced. The 26'x26' garage has an epoxy floor and floor drain. All of this in a great, central location in the heart of Georgetown/Hudsonville.
Location
State MI
County Ottawa
Area Grand Rapids - G
Direction Port Sheldon to 34th Ave North, West on Meadow Glen Drive to home.
Rooms
Basement Walk-Out Access
Interior
Interior Features Garage Door Opener, Eat-in Kitchen
Heating Forced Air
Cooling Central Air
Fireplace false
Appliance Refrigerator, Range, Oven, Microwave, Disposal, Dishwasher
Laundry Main Level
Exterior
Exterior Feature Porch(es), Patio, Deck(s)
Parking Features Garage Door Opener, Attached
Garage Spaces 2.0
View Y/N No
Street Surface Paved
Garage Yes
Building
Story 1
Sewer Public Sewer
Water Public
Architectural Style Ranch
Structure Type Vinyl Siding
New Construction No
Schools
School District Hudsonville
Others
Tax ID 70-14-20-460-003
Acceptable Financing Cash, FHA, VA Loan, Conventional
Listing Terms Cash, FHA, VA Loan, Conventional
Read Less
Want to know what your home might be worth? Contact us for a FREE valuation!

Our team is ready to help you sell your home for the highest possible price ASAP







