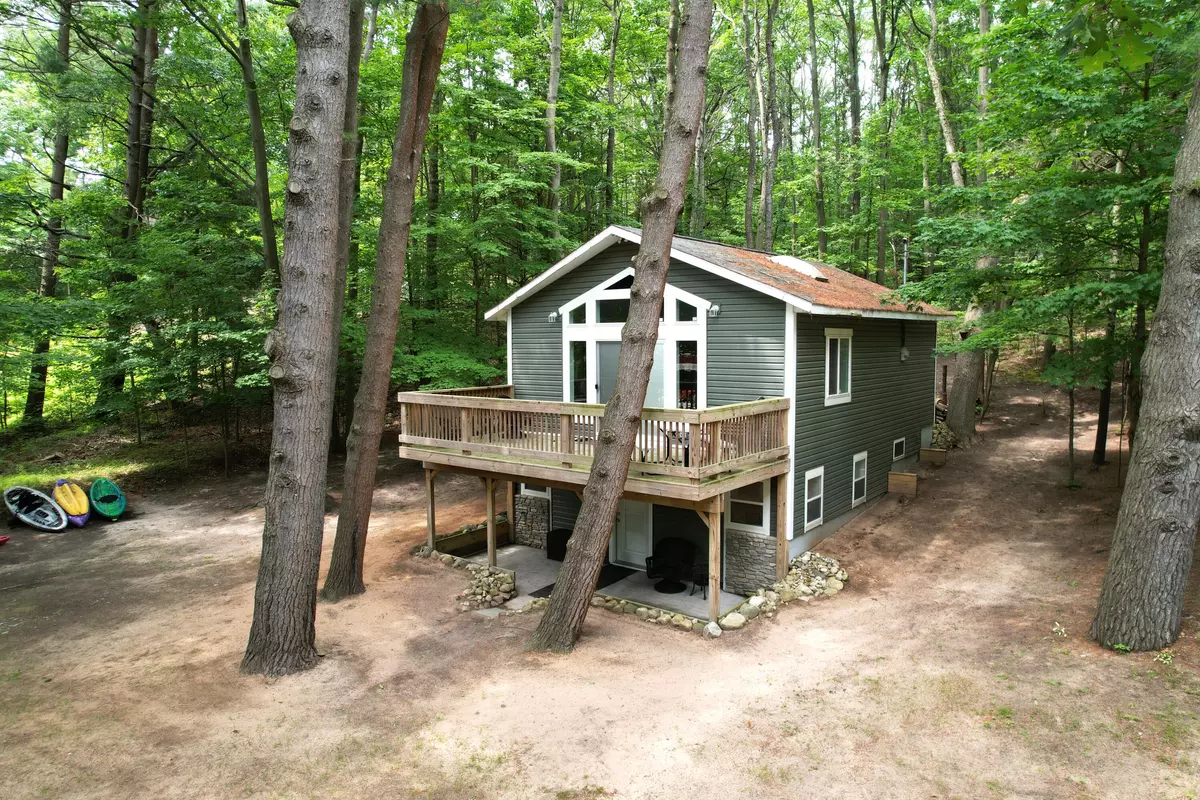$275,000
$299,900
8.3%For more information regarding the value of a property, please contact us for a free consultation.
7796 Beverly Street Shelby, MI 49455
2 Beds
2 Baths
800 SqFt
Key Details
Sold Price $275,000
Property Type Single Family Home
Sub Type Single Family Residence
Listing Status Sold
Purchase Type For Sale
Square Footage 800 sqft
Price per Sqft $343
Municipality Benona Twp
MLS Listing ID 24035740
Sold Date 11/25/24
Style Cabin
Bedrooms 2
Full Baths 2
HOA Fees $6/ann
HOA Y/N true
Year Built 1973
Annual Tax Amount $3,490
Tax Year 2024
Lot Size 0.440 Acres
Acres 0.44
Lot Dimensions 80 x 240
Property Description
STUNNING SHELBY COTTAGE with VIEWS OF STONEY LAKE from your deck! Nice wooded corner lot, with LAKE ACCESS just across the street! 2 BEDROOM +, 2 bath COMPLETELY RENOVATED home boasts all the modern touches you'll fall in love with! Enjoy entertaining in the open concept living dining area with new kitchen cabinets, appliances & countertops! Loft with built in beds for the kids, updated tiled bathrooms & plenty of storage! New siding, windows & newer roof. All new electric, plumbing, dry wall & vaulted ceilings. Live year around or make this your LAKE RETREAT! Stony Lake Oval, A FAMILY FAVORITE, where Stony Creek joins Lake Michigan is 1.8 miles away! It's the perfect location to enjoy Pure Michigan! The beach, the dunes & the lake! Just 15 minutes to the popular Silver Lake Sand Dunes
Location
State MI
County Oceana
Area Masonoceanamanistee - O
Direction Scenic Drive to Stone Rd East to Stony Acres Rd. South to Beverly. Home on NW Corner.
Body of Water Stony Lake
Rooms
Other Rooms Shed(s)
Basement Daylight, Full, Walk-Out Access
Interior
Interior Features Ceiling Fan(s), Ceramic Floor, Wood Floor, Kitchen Island
Heating Baseboard
Cooling SEER 13 or Greater
Fireplace false
Window Features Insulated Windows
Appliance Washer, Refrigerator, Microwave, Dryer, Dishwasher, Built-In Electric Oven
Laundry Electric Dryer Hookup, Laundry Room, Lower Level
Exterior
Exterior Feature Porch(es), Deck(s)
Utilities Available Phone Available, Electricity Available, Cable Available
Amenities Available Boat Launch
Waterfront Description Lake,Stream/Creek
View Y/N No
Street Surface Paved
Garage No
Building
Lot Description Corner Lot, Recreational, Wooded
Story 1
Sewer Septic Tank
Water Well
Architectural Style Cabin
Structure Type Vinyl Siding
New Construction No
Schools
School District Shelby
Others
HOA Fee Include Other,Snow Removal
Tax ID 6401158001700
Acceptable Financing Cash, Conventional
Listing Terms Cash, Conventional
Read Less
Want to know what your home might be worth? Contact us for a FREE valuation!

Our team is ready to help you sell your home for the highest possible price ASAP






