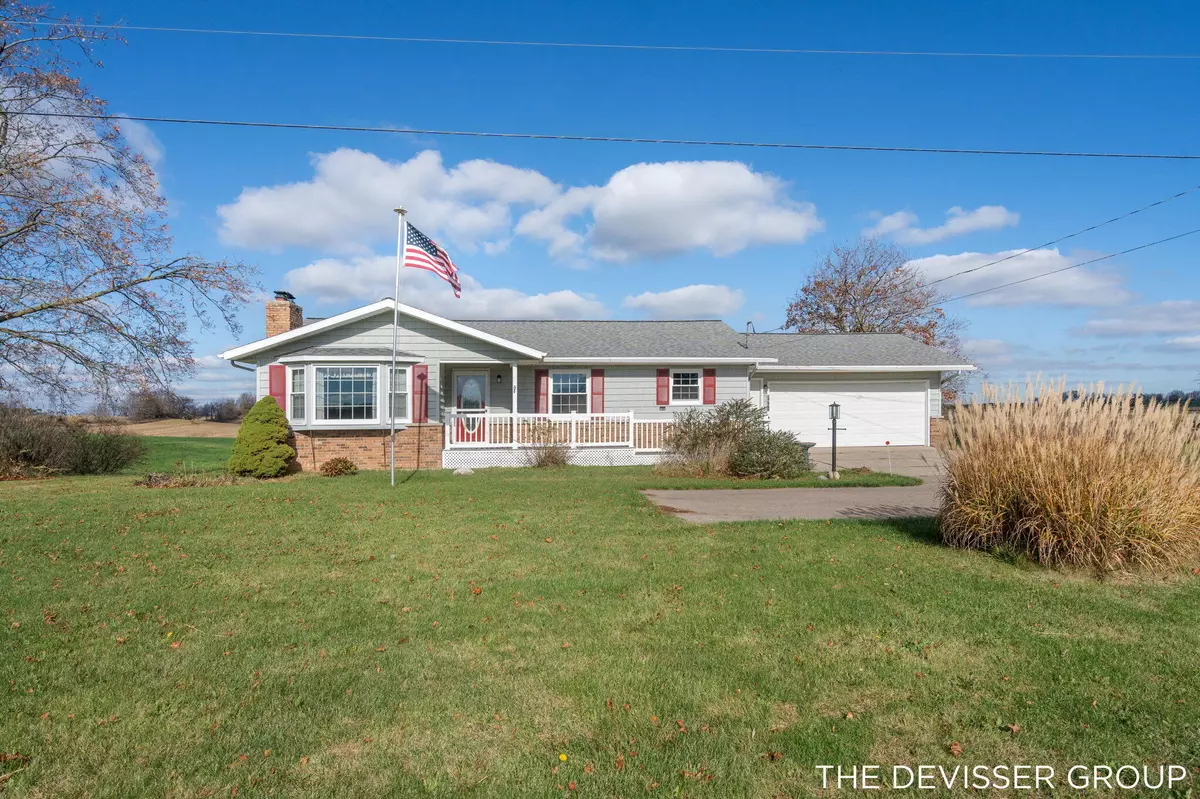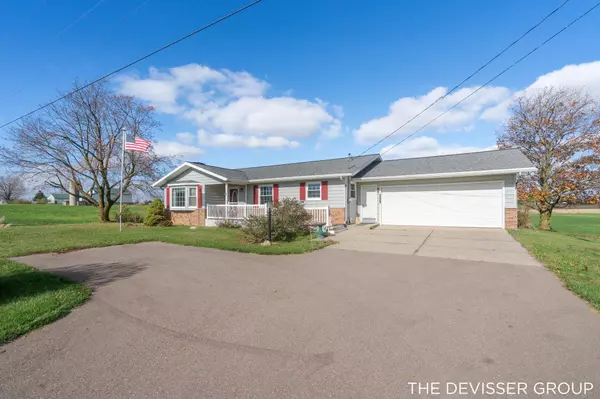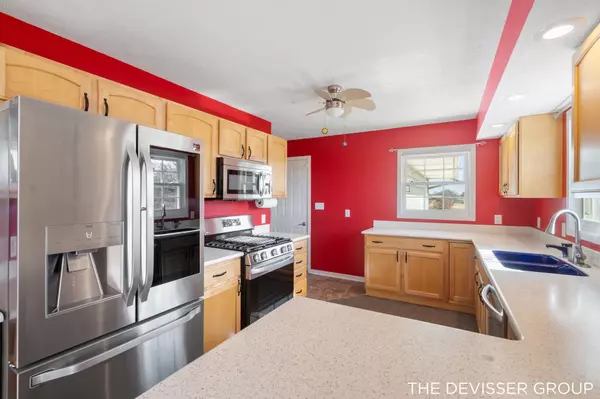$310,000
$289,900
6.9%For more information regarding the value of a property, please contact us for a free consultation.
2951 146th Avenue Byron Center, MI 49315
2 Beds
2 Baths
1,274 SqFt
Key Details
Sold Price $310,000
Property Type Single Family Home
Sub Type Single Family Residence
Listing Status Sold
Purchase Type For Sale
Square Footage 1,274 sqft
Price per Sqft $243
Municipality Salem Twp
MLS Listing ID 24058869
Sold Date 11/26/24
Style Ranch
Bedrooms 2
Full Baths 2
Year Built 1970
Annual Tax Amount $1,342
Tax Year 2024
Lot Size 0.500 Acres
Acres 0.5
Lot Dimensions 198x110
Property Description
This home was originally designed as a 3-bed, 2-bath layout. The sellers thoughtfully combined two main-floor bedrooms to create a spacious master suite and repurposed the third bedroom upstairs as a convenient laundry room. With minimal work, you could re-open the hallway and close off part of the master suite to easily restore the third bedroom, with the option to relocate laundry to the basement if preferred. The finished walkout basement offers abundant storage and extra living space, while the back deck provides views of hundreds of acres, with no close neighbors on either side for added privacy. Enjoy the recently updated front porch along with brand new matching appliances that add a modern touch. An oversized, insulated garage completes this adaptable and inviting home!
Location
State MI
County Allegan
Area Grand Rapids - G
Direction S on 24th Ave from Bryon Rd, then E on 146th Ave, Home on Left
Rooms
Basement Full, Walk-Out Access
Interior
Interior Features Ceiling Fan(s)
Heating Forced Air
Cooling Central Air
Fireplace false
Appliance Washer, Refrigerator, Oven, Microwave, Dryer, Dishwasher
Laundry Main Level
Exterior
Exterior Feature Porch(es), Deck(s)
Parking Features Attached
Garage Spaces 2.0
View Y/N No
Garage Yes
Building
Sewer Septic Tank
Water Well
Architectural Style Ranch
Structure Type Brick,Vinyl Siding
New Construction No
Schools
School District Hamilton
Others
Tax ID 19-003-007-00
Acceptable Financing Cash, FHA, VA Loan, MSHDA, Conventional
Listing Terms Cash, FHA, VA Loan, MSHDA, Conventional
Read Less
Want to know what your home might be worth? Contact us for a FREE valuation!

Our team is ready to help you sell your home for the highest possible price ASAP







