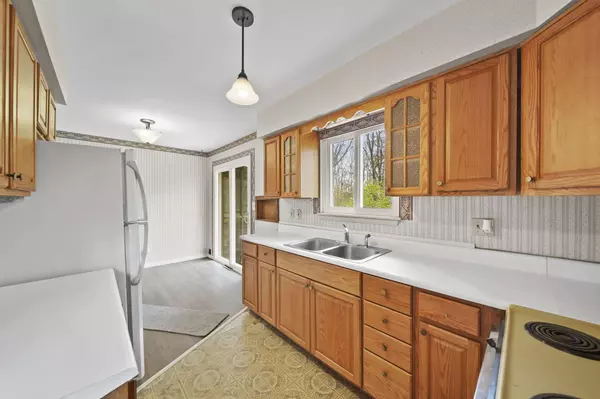$170,000
$160,000
6.3%For more information regarding the value of a property, please contact us for a free consultation.
121 Ambler Drive Brooklyn, MI 49230
3 Beds
2 Baths
960 SqFt
Key Details
Sold Price $170,000
Property Type Single Family Home
Sub Type Single Family Residence
Listing Status Sold
Purchase Type For Sale
Square Footage 960 sqft
Price per Sqft $177
Municipality Columbia Twp
Subdivision Sherwood Shores
MLS Listing ID 24058139
Sold Date 11/25/24
Style Other
Bedrooms 3
Full Baths 1
Half Baths 1
HOA Fees $39/ann
HOA Y/N true
Year Built 1974
Annual Tax Amount $1,674
Tax Year 2024
Lot Size 0.460 Acres
Acres 0.46
Lot Dimensions 120 x 167
Property Description
** BEST & FINAL DUE 11/13 by Noon ** Instant Equity! PRICED TO SELL QUICKLY! LAKE ACCESS 3 BR/ 1.5 BA home located on a double lot tucked away in the woods. Enjoy year-around ALL-SPORT Lake Columbia and the association amenities & perks. Updated bathroom & new flooring throughout the home. The basement features a walkout, 2nd kitchen, den, half-bath & large family room with gas fireplace. EXTRA LARGE 34x24 detached garage with additional storage and workshop or transform into hangout space. Balcony, large deck & screened in porch area overlooking private wooded backyard. Vinyl windows & siding.
Location
State MI
County Jackson
Area Jackson County - Jx
Direction Hewitt Rd to Wilkshire Dr and Right onto Ambler Dr.
Body of Water Lake Columbia
Rooms
Basement Daylight, Full, Walk-Out Access
Interior
Interior Features Garage Door Opener, Laminate Floor, Water Softener/Owned, Eat-in Kitchen
Heating Forced Air
Cooling Central Air
Fireplaces Number 1
Fireplaces Type Family Room, Wood Burning
Fireplace true
Window Features Insulated Windows,Bay/Bow
Appliance Washer, Refrigerator, Range, Oven, Microwave, Dryer
Laundry Electric Dryer Hookup, In Basement, Laundry Room
Exterior
Exterior Feature Balcony, Scrn Porch, Deck(s)
Parking Features Detached
Garage Spaces 2.0
Utilities Available Natural Gas Connected
Amenities Available Playground, Boat Launch, Other
Waterfront Description Lake
View Y/N No
Garage Yes
Building
Lot Description Wooded
Story 2
Sewer Public Sewer
Water Well
Architectural Style Other
Structure Type Vinyl Siding
New Construction No
Schools
School District Columbia
Others
HOA Fee Include Other,Trash
Tax ID 000-19-26-351-018-01
Acceptable Financing Cash, FHA, VA Loan, Rural Development, Conventional
Listing Terms Cash, FHA, VA Loan, Rural Development, Conventional
Read Less
Want to know what your home might be worth? Contact us for a FREE valuation!

Our team is ready to help you sell your home for the highest possible price ASAP







