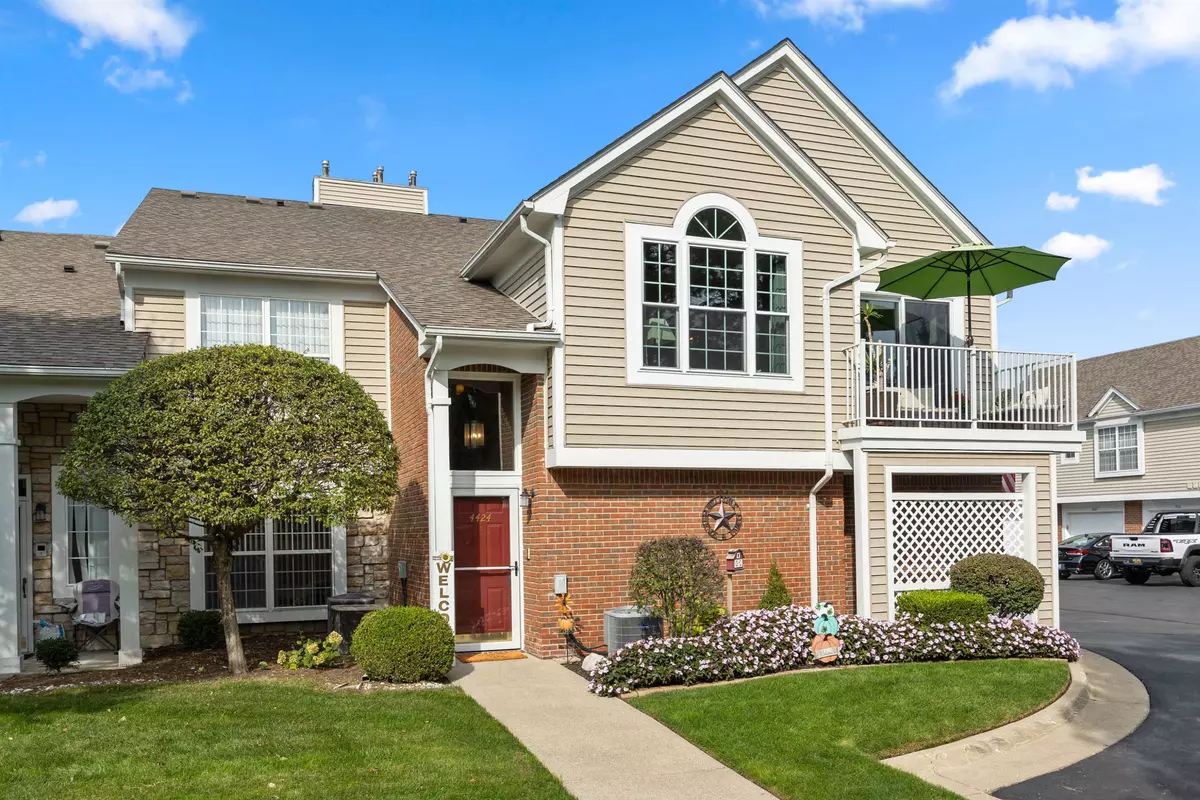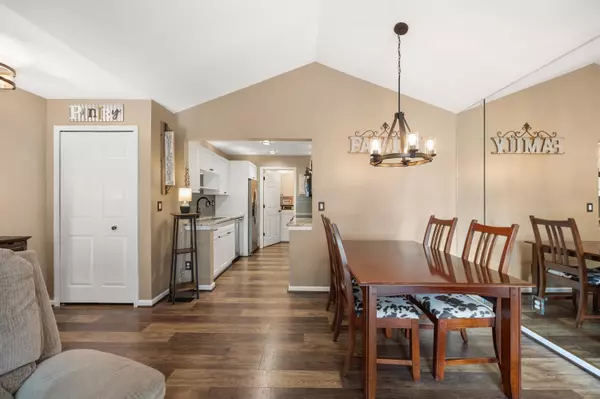$225,000
$225,000
For more information regarding the value of a property, please contact us for a free consultation.
4424 Berkshire Sterling Heights, MI 48314
2 Beds
1 Bath
1,020 SqFt
Key Details
Sold Price $225,000
Property Type Condo
Sub Type Condominium
Listing Status Sold
Purchase Type For Sale
Square Footage 1,020 sqft
Price per Sqft $220
Municipality Sterling Heights City
Subdivision Sterling Heights City
MLS Listing ID 50158834
Sold Date 11/25/24
Bedrooms 2
Full Baths 1
HOA Y/N true
Originating Board MiRealSource
Year Built 2000
Property Description
Don't miss the opportunity to own this fully renovated (2018-2024) upper-level “carriage-style” end-unit condo in Aberdeen Gardens. Newer kitchen features white shaker-style cabinets, granite countertops, custom backsplash tile, and newer stainless appliances including a deep kitchen sink. A completely renovated bathroom features shiplap wall, chic vanity with butcher block countertop, mirror, toilet, tub, and new floor. A great room with cathedral ceiling seamlessly connects into the breakfast nook area and kitchen, making it an ideal space for entertaining guests. The master bedroom features a shiplap wall with 1 wall sconce light on each side of the bed. The entire condo features stunning Pergo Laminate plank flooring and carpeting, modern baseboards, upgraded lighting (recessed l
Location
State MI
County Macomb
Area Macomb County - 50
Rooms
Basement Slab
Interior
Heating Forced Air
Cooling Central Air
Appliance Dishwasher, Dryer, Microwave, Oven, Range, Refrigerator, Washer
Laundry Upper Level
Exterior
Exterior Feature Balcony
Parking Features Garage Door Opener, Attached
Garage Spaces 1.5
Amenities Available Clubhouse, Pets Allowed, Playground, Pool, Spa/Hot Tub
View Y/N No
Garage Yes
Building
Sewer Public
Structure Type Brick,Vinyl Siding
Schools
School District Utica
Others
HOA Fee Include Lawn/Yard Care,Snow Removal,Trash
Acceptable Financing Cash, Conventional, VA Loan
Listing Terms Cash, Conventional, VA Loan
Read Less
Want to know what your home might be worth? Contact us for a FREE valuation!

Our team is ready to help you sell your home for the highest possible price ASAP






