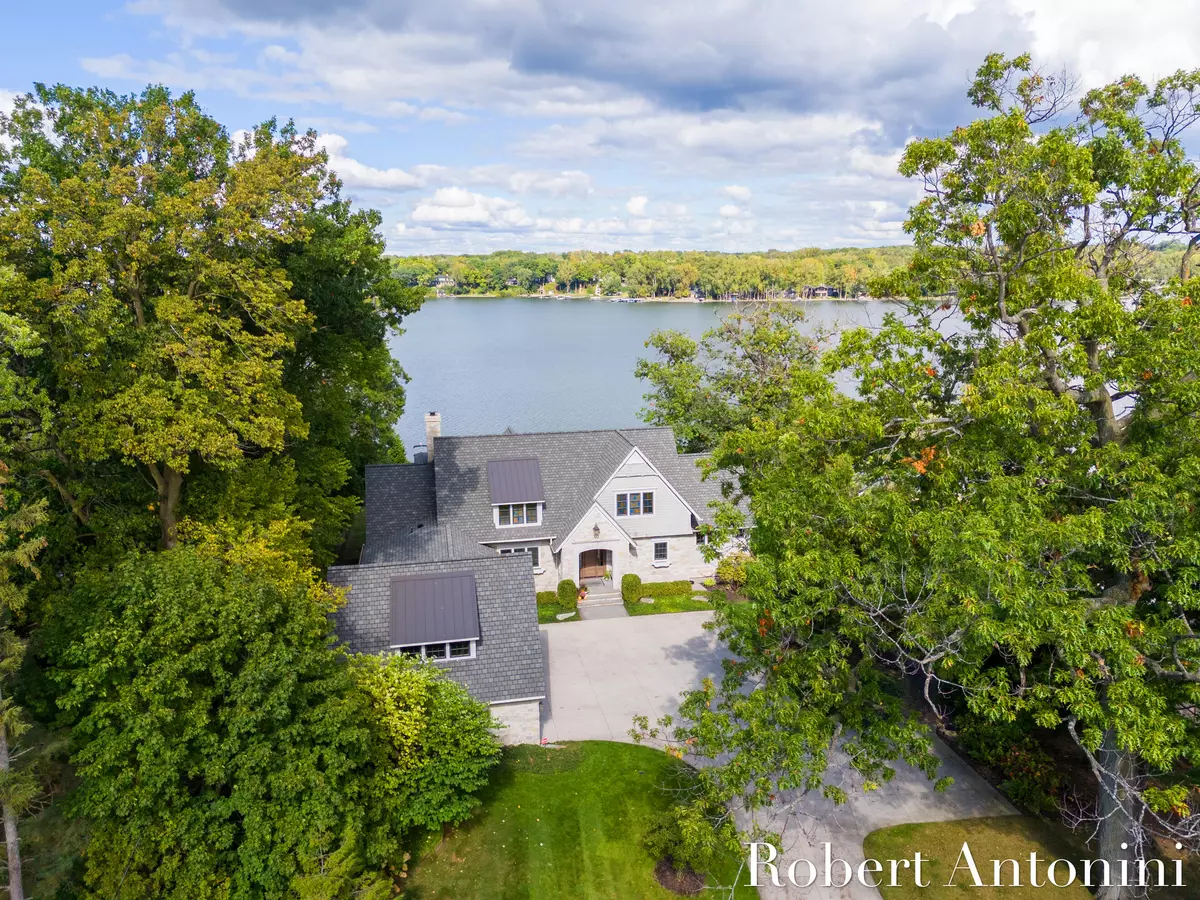$3,977,000
$4,300,000
7.5%For more information regarding the value of a property, please contact us for a free consultation.
917 Princeton SE Boulevard East Grand Rapids, MI 49506
4 Beds
5 Baths
3,518 SqFt
Key Details
Sold Price $3,977,000
Property Type Single Family Home
Sub Type Single Family Residence
Listing Status Sold
Purchase Type For Sale
Square Footage 3,518 sqft
Price per Sqft $1,130
Municipality East Grand Rapids
MLS Listing ID 24051157
Sold Date 11/26/24
Style Traditional
Bedrooms 4
Full Baths 5
Year Built 2013
Annual Tax Amount $51,076
Tax Year 2024
Lot Size 1.331 Acres
Acres 1.33
Lot Dimensions 37x1369.1x125.2x622.4
Property Description
The backdrop is a view that captivates Reeds Lakes at its finest. The stately 4 stall, cedar shake and stone home was specifically designed with levels of windows to boast panoramic views from any angle capturing the essence of lake living. J. Visser Design, Tru Kitchens & BDR Custom Homes teamed up to create this classic design with a modern twist. This 'timeless' residence exemplifies true luxury constructed with the highest quality materials and craftmanship. From the conversation piece lighting to the travertine fireplace, floating cabinets, wood flooring, and many other classic elements exemplify exceptional fit and finishes. Meticulous is an understatement as the Owners have diligently maintained this home in 'like new' style and fashion. Specifically designed to see the lake from the spacious open floor plan including a high-end custom gourmet kitchen with an oversized island, a great room complete w/fireplace, three-season room w/fireplace, office tucked in surrounded by garden and lake views & the primary main floor suite hosting an oversized private bath and an expansive walk-in closet, and a private covered coffee/wine deck. Entering off the garage you will find a large closet, lockers, and spacious well designed laundry area. The upper level contains three additional bedrooms, one of which is an ensuite, along with a Jack and Jill bathroom, second laundry, and a lounging/gaming/study area. The lower-level walkout is an active space with a kitchenette, game room, home gym, changing room, & loads of storage. The outdoor patio space is spectacular for grilling, lounging & living! Additionally, the estate offers a whole home Generac system. Adjacent to the water, you will find a matching boathouse designed for the storage of watercraft and additional items with a rooftop deck offering unobstructed Reeds Lake views. We invite you to contact us today to begin your journey 'On the Lake'. Specifically designed to see the lake from the spacious open floor plan including a high-end custom gourmet kitchen with an oversized island, a great room complete w/fireplace, three-season room w/fireplace, office tucked in surrounded by garden and lake views & the primary main floor suite hosting an oversized private bath and an expansive walk-in closet, and a private covered coffee/wine deck. Entering off the garage you will find a large closet, lockers, and spacious well designed laundry area. The upper level contains three additional bedrooms, one of which is an ensuite, along with a Jack and Jill bathroom, second laundry, and a lounging/gaming/study area. The lower-level walkout is an active space with a kitchenette, game room, home gym, changing room, & loads of storage. The outdoor patio space is spectacular for grilling, lounging & living! Additionally, the estate offers a whole home Generac system. Adjacent to the water, you will find a matching boathouse designed for the storage of watercraft and additional items with a rooftop deck offering unobstructed Reeds Lake views. We invite you to contact us today to begin your journey 'On the Lake'.
Location
State MI
County Kent
Area Grand Rapids - G
Direction Lake Dr to Princeton Blvd.
Body of Water Reeds Lake
Rooms
Basement Full, Walk-Out Access
Interior
Interior Features Generator, Kitchen Island, Eat-in Kitchen, Pantry
Heating Forced Air
Cooling Central Air
Fireplaces Number 2
Fireplaces Type Living Room, Other
Fireplace true
Window Features Low-Emissivity Windows,Screens,Insulated Windows
Appliance Washer, Refrigerator, Range, Oven, Microwave, Dryer, Dishwasher, Bar Fridge
Laundry Laundry Closet, Laundry Room, Main Level, Upper Level
Exterior
Exterior Feature Balcony, Porch(es), Patio, Deck(s), 3 Season Room
Parking Features Attached
Garage Spaces 4.5
Utilities Available Phone Available, Natural Gas Available, Electricity Available, Cable Available, Natural Gas Connected, Cable Connected, Public Water, Public Sewer, High-Speed Internet
Waterfront Description Lake
View Y/N No
Street Surface Paved
Garage Yes
Building
Lot Description Sidewalk, Cul-De-Sac
Story 2
Sewer Public Sewer
Water Public
Architectural Style Traditional
Structure Type Stone,Wood Siding
New Construction No
Schools
School District East Grand Rapids
Others
Tax ID 41-14-34-327-014
Acceptable Financing Cash, Conventional
Listing Terms Cash, Conventional
Read Less
Want to know what your home might be worth? Contact us for a FREE valuation!

Our team is ready to help you sell your home for the highest possible price ASAP


