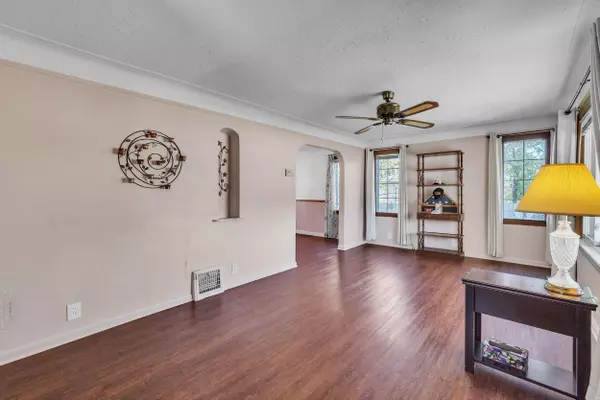$159,000
$169,900
6.4%For more information regarding the value of a property, please contact us for a free consultation.
28168 Van Born Road Westland, MI 48186
3 Beds
2 Baths
1,292 SqFt
Key Details
Sold Price $159,000
Property Type Single Family Home
Sub Type Single Family Residence
Listing Status Sold
Purchase Type For Sale
Square Footage 1,292 sqft
Price per Sqft $123
Municipality Westland
MLS Listing ID 24054266
Sold Date 11/22/24
Style Colonial
Bedrooms 3
Full Baths 2
Year Built 1936
Annual Tax Amount $1,200
Tax Year 2024
Lot Size 0.410 Acres
Acres 0.41
Lot Dimensions 67x273
Property Description
First time on the market so don't miss this amazing opportunity to own a beautiful home with plenty of land and options! Upon walking in the home, you will be greeted with a cozy seating room filled with natural light, a room perfect for conversations or reading a great book. The main floor also showcases a large family room, kitchen, full bathroom and dining room, just waiting for a home cooked meal and entertaining. Upstairs you will find 3 bedrooms, a full bathroom and plenty of storage for all of your items. The 2 car detached garage also features an outdoor seating area for gatherings and spending time outdoors. With quick access to major freeways, restaurants and shopping, this home is in a great location for everything you need. Welcome Home!
Location
State MI
County Wayne
Area Wayne County - 100
Direction Annapolis to Middlebelt, S on Middlebelt, E on Van Born. Home is on the North side of Van Born between Middlebelt and Inkster.
Rooms
Basement Full
Interior
Interior Features Ceiling Fan(s), Garage Door Opener, Gas/Wood Stove, Eat-in Kitchen
Heating Forced Air
Cooling Central Air
Fireplace false
Appliance Washer, Refrigerator, Range, Microwave, Dryer, Disposal, Dishwasher
Laundry In Basement, Sink, Washer Hookup
Exterior
Exterior Feature Fenced Back, Porch(es), 3 Season Room
Parking Features Garage Door Opener, Detached
Garage Spaces 2.0
View Y/N No
Street Surface Paved
Garage Yes
Building
Lot Description Level
Story 2
Sewer Public Sewer
Water Public
Architectural Style Colonial
Structure Type Vinyl Siding
New Construction No
Schools
School District Taylor
Others
Tax ID 56-084-02-0696-000
Acceptable Financing Cash, FHA, VA Loan, Conventional
Listing Terms Cash, FHA, VA Loan, Conventional
Read Less
Want to know what your home might be worth? Contact us for a FREE valuation!

Our team is ready to help you sell your home for the highest possible price ASAP






