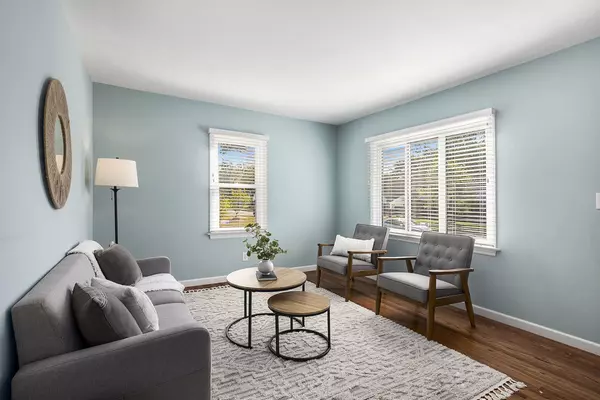$284,500
$285,000
0.2%For more information regarding the value of a property, please contact us for a free consultation.
953 Iowa SW Street Wyoming, MI 49509
3 Beds
2 Baths
1,410 SqFt
Key Details
Sold Price $284,500
Property Type Single Family Home
Sub Type Single Family Residence
Listing Status Sold
Purchase Type For Sale
Square Footage 1,410 sqft
Price per Sqft $201
Municipality City of Wyoming
MLS Listing ID 24052344
Sold Date 11/25/24
Style Cape Cod
Bedrooms 3
Full Baths 2
Year Built 1949
Annual Tax Amount $3,853
Tax Year 2023
Lot Size 716 Sqft
Acres 0.02
Lot Dimensions 75X110
Property Description
Welcome to this beautifully maintained home which boasts 3 spacious bedrooms and 2 full baths, offering the perfect blend of comfort and functionality. On the main level, you'll discover an inviting family room that flows seamlessly into the kitchen and separate dining area, ideal for both everyday living and entertaining. Two well sized bedrooms and two updated baths complete this level. The upper level bedroom offers a larger, private, and versatile space. The pristine basement presents endless possibilities, whether you envision a recreational area, home office, or additional storage. The exterior has been freshly painted, while the fenced-in backyard offers a delightful private oasis for outdoor relaxation and gatherings.
Location
State MI
County Kent
Area Grand Rapids - G
Direction Clyde Park S of 36th to Iowa, W to Home
Rooms
Basement Full
Interior
Interior Features Ceiling Fan(s), Wood Floor
Heating Forced Air
Cooling Central Air
Fireplace false
Window Features Low-Emissivity Windows
Appliance Refrigerator, Range, Microwave, Dishwasher
Laundry In Basement
Exterior
Exterior Feature Fenced Back, Patio
Parking Features Garage Faces Front, Attached
Garage Spaces 1.0
Utilities Available Phone Available, Natural Gas Available, Electricity Available, Cable Available, Natural Gas Connected, Cable Connected, Storm Sewer, Public Water, Public Sewer, Broadband, High-Speed Internet
View Y/N No
Street Surface Paved
Garage Yes
Building
Lot Description Level, Wooded
Story 2
Sewer Public Sewer
Water Public
Architectural Style Cape Cod
Structure Type Aluminum Siding
New Construction No
Schools
School District Godwin Heights
Others
Tax ID 41-17-23-278-019
Acceptable Financing Cash, FHA, VA Loan, MSHDA, Conventional
Listing Terms Cash, FHA, VA Loan, MSHDA, Conventional
Read Less
Want to know what your home might be worth? Contact us for a FREE valuation!

Our team is ready to help you sell your home for the highest possible price ASAP






