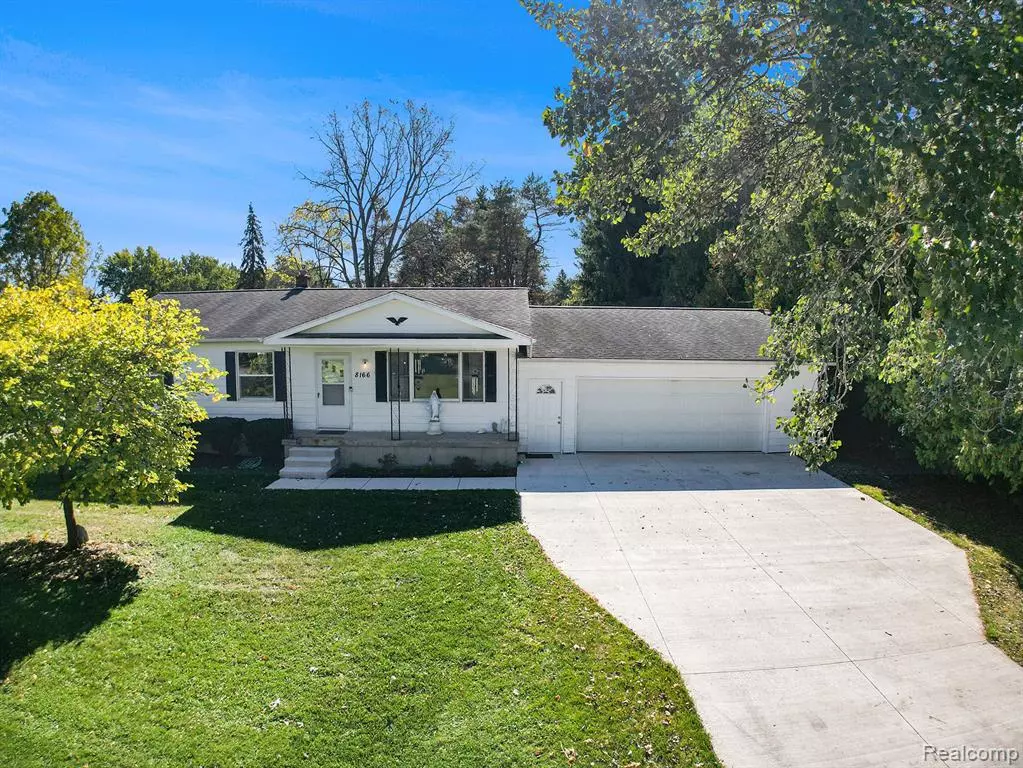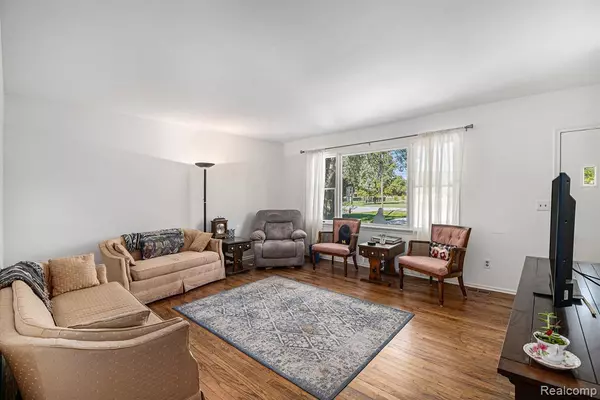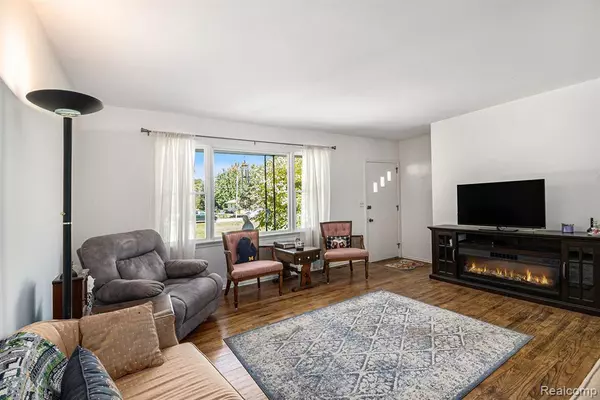$230,000
$225,000
2.2%For more information regarding the value of a property, please contact us for a free consultation.
8166 BARDEN Road Davison, MI 48423
3 Beds
2 Baths
1,218 SqFt
Key Details
Sold Price $230,000
Property Type Single Family Home
Sub Type Single Family Residence
Listing Status Sold
Purchase Type For Sale
Square Footage 1,218 sqft
Price per Sqft $188
Municipality Davison Twp
Subdivision Davison Twp
MLS Listing ID 20240076183
Sold Date 11/22/24
Bedrooms 3
Full Baths 1
Half Baths 1
Originating Board Realcomp
Year Built 1974
Annual Tax Amount $2,366
Lot Size 0.920 Acres
Acres 0.92
Lot Dimensions 98.00 x 407.00
Property Description
Nestled on almost an acre, this 3-bedroom ranch offers more than 1200 square feet of living space. The spacious living room is bathed in natural light from large windows. Step into the dining area, where glass sliding doors open onto a generous deck – ideal for relaxing or entertaining as you take in the tree-lined view. The kitchen has been updated with beautiful countertops and stainless steel appliances, providing both style and functionality. Convenience is key with a main floor laundry, saving you time and effort. The unfinished basement offers endless potential, whether you're looking for storage space or envisioning a future rec room or workshop. Home and bath are fully accessible. Pull through garage makes it easy to move lawn equipment from front yard to back. Enjoy the best of both worlds with this private retreat with easy access to I-69. Schedule a showing today and discover the perfect place to call home!
Location
State MI
County Genesee
Area Genesee County - 10
Direction Get off 69 on Irish Rd and follow till Barden Rd is on your left. House will be on your right
Interior
Heating Forced Air
Cooling Central Air
Exterior
Parking Features Attached
Garage Spaces 2.5
View Y/N No
Garage Yes
Building
Story 1
Sewer Public
Water Well
Structure Type Aluminum Siding
Schools
School District Davison
Others
Tax ID 0529551030
Acceptable Financing Cash, Conventional, FHA, VA Loan
Listing Terms Cash, Conventional, FHA, VA Loan
Read Less
Want to know what your home might be worth? Contact us for a FREE valuation!

Our team is ready to help you sell your home for the highest possible price ASAP







