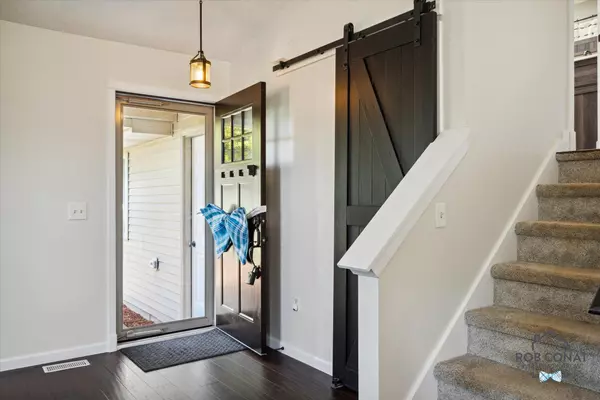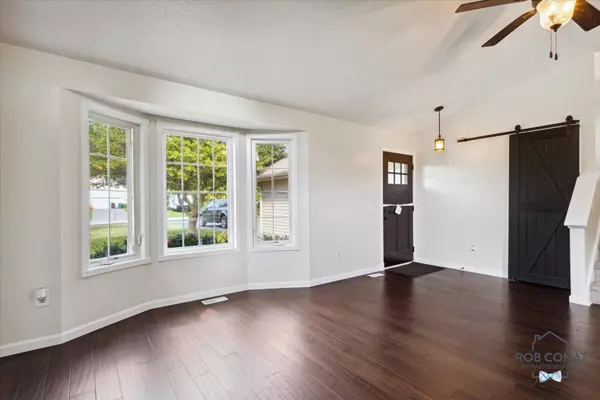$397,000
$399,498
0.6%For more information regarding the value of a property, please contact us for a free consultation.
9650 Fair Winds SE Court Alto, MI 49302
3 Beds
2 Baths
1,157 SqFt
Key Details
Sold Price $397,000
Property Type Single Family Home
Sub Type Single Family Residence
Listing Status Sold
Purchase Type For Sale
Square Footage 1,157 sqft
Price per Sqft $343
Municipality Bowne Twp
MLS Listing ID 24052038
Sold Date 11/25/24
Style Tri-Level
Bedrooms 3
Full Baths 2
Year Built 1997
Annual Tax Amount $2,307
Tax Year 2023
Lot Size 1.000 Acres
Acres 1.0
Lot Dimensions 151x391x30x258x170
Property Description
Stop your search! The perfect home has arrived! This beautifully maintained multi-level gem is ready for its new owner. Featuring stunning bamboo flooring, updated bathrooms, and a modern kitchen, this home truly has it all. Enjoy your morning coffee or evening relaxation in the delightful 3-season porch, and don't forget, the hot tub stays! Situated on a picturesque acre of land, you'll have private frontage on a charming pond, perfect for fishing with feisty sunfish and bass waiting to be caught. This home offers a perfect blend of comfort and outdoor adventure.
Don't miss out on this exceptional opportunity—schedule your showing today and let's get this home #wrappedinabow!
Location
State MI
County Kent
Area Grand Rapids - G
Direction take 96 east to exit for 36th. Take 36th, becomes Thornapple River Dr, turn left onto 48th. 48th to Whitneyville Ave, turn right. Whitneyville ave to 60th, turn left. Take 60th east to Snow ave, turn right (south) on Snow Ave. South to Fair Winds Ct on the left. House is the first one on the right in the cul de sac
Body of Water Pond
Rooms
Other Rooms Shed(s)
Basement Full
Interior
Interior Features Ceiling Fan(s), Garage Door Opener, Hot Tub Spa, Water Softener/Owned, Pantry
Heating Forced Air
Cooling Central Air
Fireplaces Number 1
Fireplaces Type Gas Log, Recreation Room
Fireplace true
Window Features Garden Window(s)
Appliance Washer, Refrigerator, Range, Microwave, Disposal, Dishwasher
Laundry In Basement
Exterior
Exterior Feature Porch(es), Deck(s), 3 Season Room
Parking Features Garage Faces Front, Attached
Garage Spaces 2.0
Utilities Available Natural Gas Available, Electricity Available, Natural Gas Connected
Waterfront Description Pond
View Y/N No
Street Surface Paved
Garage Yes
Building
Lot Description Cul-De-Sac
Story 3
Sewer Septic Tank
Water Well
Architectural Style Tri-Level
Structure Type Vinyl Siding
New Construction No
Schools
School District Caledonia
Others
Tax ID 41-24-06-351-021
Acceptable Financing Cash, FHA, VA Loan, Conventional
Listing Terms Cash, FHA, VA Loan, Conventional
Read Less
Want to know what your home might be worth? Contact us for a FREE valuation!

Our team is ready to help you sell your home for the highest possible price ASAP







