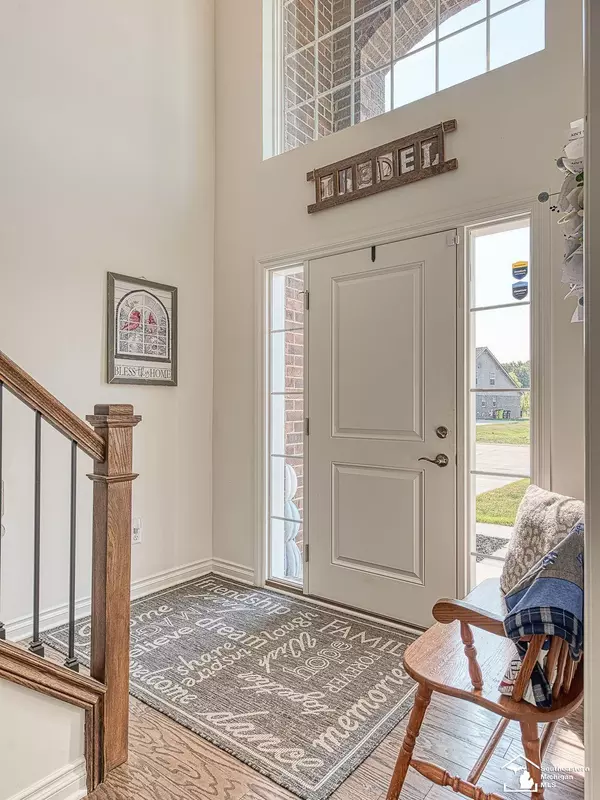$486,000
$489,900
0.8%For more information regarding the value of a property, please contact us for a free consultation.
26547 Celtic Flat Rock, MI 48134
4 Beds
2 Baths
2,487 SqFt
Key Details
Sold Price $486,000
Property Type Single Family Home
Sub Type Single Family Residence
Listing Status Sold
Purchase Type For Sale
Square Footage 2,487 sqft
Price per Sqft $195
MLS Listing ID 50155389
Sold Date 11/19/24
Bedrooms 4
Full Baths 2
Originating Board MiRealSource
Year Built 2023
Lot Size 0.360 Acres
Acres 0.36
Lot Dimensions 89.43 x 174.38
Property Description
Want that brand new home, but don't want to wait? Here is the perfect home for you! 2023 Custom-Built Home by CAMco Builders. 4 Beds, 2.5 Baths with Plumbing in the Basement for a 3rd Full-Bath and Egress Window in the Basement to allow for 5th Bedroom, Office with French Doors on First Floor, Custom Granite Counter Tops in Kitchen and Bathrooms, Wood Flooring on First Floor, Ceramic Tile in Bathrooms, New Stainless Steel Kitchen Appliances, New Washer and Dryer, New Ceiling Fans, 9' ceilings, Cathedral Ceiling in Kitchen, Dining Room and Living Room, New Security System, Sod installed on Front Lawn, 3-Car 31x21 Garage with 220 service, New White Vinyl Fencing, New Concrete Driveway and Patio. Home is still under Builder's Warranty. Open Concept Home with Large Kitchen, Dining and Living R
Location
State MI
County Wayne
Area Wayne County - 100
Interior
Interior Features Security System, Ceramic Floor, Ceiling Fan(s)
Heating Forced Air
Cooling Central Air
Fireplaces Type Gas Log, Living Room
Fireplace true
Window Features Screens
Appliance Dishwasher, Dryer, Microwave, Oven, Range, Refrigerator, Washer
Laundry Main Level
Exterior
Exterior Feature Fenced Back, Patio, Porch(es)
Parking Features Garage Door Opener, Attached
Garage Spaces 3.0
View Y/N No
Garage Yes
Building
Sewer Public
Structure Type Brick,Vinyl Siding
Schools
School District Flat Rock
Others
Acceptable Financing Cash, Conventional, FHA, VA Loan
Listing Terms Cash, Conventional, FHA, VA Loan
Read Less
Want to know what your home might be worth? Contact us for a FREE valuation!

Our team is ready to help you sell your home for the highest possible price ASAP






