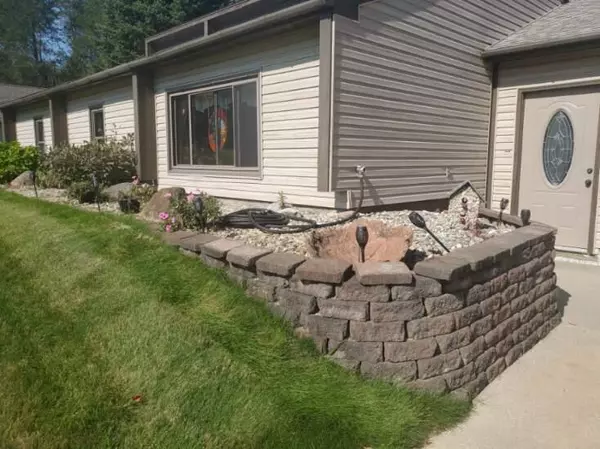$220,500
$225,000
2.0%For more information regarding the value of a property, please contact us for a free consultation.
4177 Morel Drive Drive Cadillac, MI 49601
2 Beds
1 Bath
1,064 SqFt
Key Details
Sold Price $220,500
Property Type Single Family Home
Sub Type Single Family Residence
Listing Status Sold
Purchase Type For Sale
Square Footage 1,064 sqft
Price per Sqft $207
Municipality Cherry Grove Twp
MLS Listing ID 24048793
Sold Date 11/21/24
Style Other
Bedrooms 2
Full Baths 1
Year Built 1988
Annual Tax Amount $1,678
Tax Year 2024
Lot Size 0.450 Acres
Acres 0.45
Lot Dimensions 100x200 m/l
Property Description
Immaculate and move-in ready, this charming 2-bedroom, 1-bath berm home offers comfortable living with an attached 2-car garage and a spacious deck, perfect for taking in the beautiful surroundings. Situated on a private, meticulously landscaped lot just under half an acre in the highly sought-after Cadillac West subdivision, this home features a large storage shed, an irrigation system, and a lush lawn. Enjoy the convenience of single-level living with recent updates, including a newer roof, stainless steel kitchen appliances (featuring a five-burner gas stove), upgraded windows, flooring, kitchen countertops, and lighting. The second bedroom includes a custom-built queen-sized Murphy bed with closets on each side, offering smart use of space. Buyer/Buyer's agent to verify all informatio
Location
State MI
County Wexford
Area Paul Bunyan - P
Direction 55 West to Morel Dr and turn north and make a right to home on the left
Rooms
Basement Crawl Space
Interior
Heating Forced Air
Fireplace false
Laundry In Hall, Main Level
Exterior
Exterior Feature Deck(s)
Parking Features Attached
Garage Spaces 2.0
View Y/N No
Street Surface Paved
Garage Yes
Building
Story 1
Sewer Septic Tank
Water Well
Architectural Style Other
Structure Type Vinyl Siding
New Construction No
Schools
School District Cadillac
Others
Tax ID 2110PPW10
Acceptable Financing Cash, Conventional
Listing Terms Cash, Conventional
Read Less
Want to know what your home might be worth? Contact us for a FREE valuation!

Our team is ready to help you sell your home for the highest possible price ASAP






