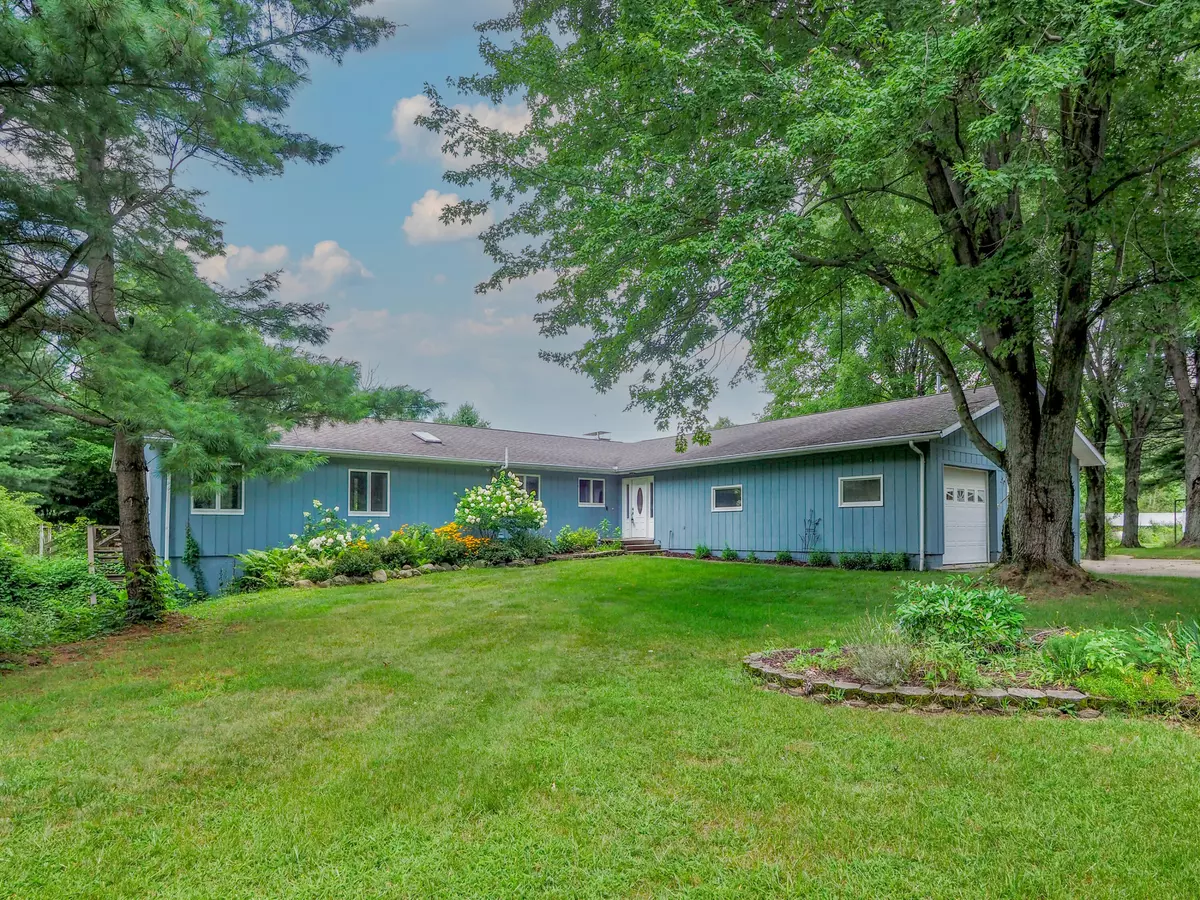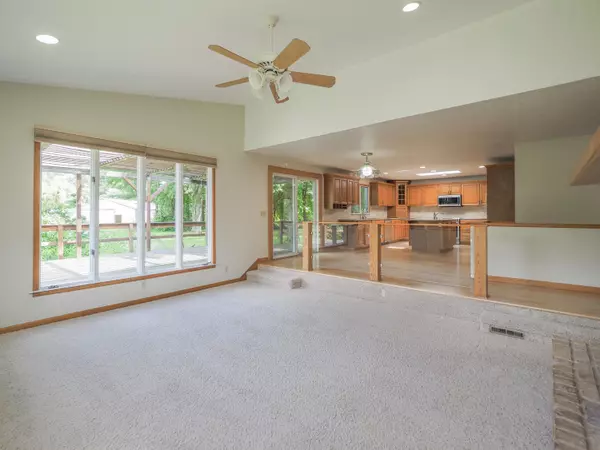$650,000
$705,000
7.8%For more information regarding the value of a property, please contact us for a free consultation.
11455 E HJ Avenue Galesburg, MI 49053
4 Beds
5 Baths
3,200 SqFt
Key Details
Sold Price $650,000
Property Type Single Family Home
Sub Type Single Family Residence
Listing Status Sold
Purchase Type For Sale
Square Footage 3,200 sqft
Price per Sqft $203
Municipality Charleston Twp
MLS Listing ID 24041327
Sold Date 10/30/24
Style Ranch
Bedrooms 4
Full Baths 4
Half Baths 1
Year Built 1977
Annual Tax Amount $6,221
Tax Year 2024
Lot Size 20.000 Acres
Acres 20.0
Lot Dimensions Irregular
Property Description
Charming Country Retreat in Galesburg. Enjoy rural tranquility, serene views from every
window, a generous backyard of 20 acres ideal for outdoor gatherings, gardening, picturesque
walks in approximately 5 acres of wooded trails and a cozy, welcoming atmosphere throughout.
This beautifully maintained home features an open floor plan, updated living space, and ample
living space perfect for families and entertaining. The main floor is 3,200 sqft and the basement has a total of 1,500 sqft of finished space with sauna and walk outdoors on either end of the house. The house is self-sufficient with a Generac whole house generator, two water wells, and geothermal heating. There are two 30x50ft pole bars on the property to create the perfect shop
and storage space. Schedule your private tour today and fall in love with your new home! tour today and fall in love with your new home!
Location
State MI
County Kalamazoo
Area Greater Kalamazoo - K
Direction From I94 and 35th, north on 35th to HJ, East to home
Rooms
Basement Full
Interior
Interior Features Ceramic Floor, Garage Door Opener, Generator, Whirlpool Tub, Wood Floor, Kitchen Island, Eat-in Kitchen
Heating Forced Air
Cooling Central Air
Fireplaces Number 1
Fireplaces Type Family Room
Fireplace true
Window Features Replacement,Insulated Windows
Appliance Washer, Refrigerator, Range, Microwave, Dryer, Dishwasher
Laundry Main Level
Exterior
Exterior Feature Fenced Back, Deck(s), 3 Season Room
Parking Features Garage Faces Front, Garage Door Opener, Attached
Garage Spaces 2.0
View Y/N No
Street Surface Paved
Handicap Access 36 Inch Entrance Door
Garage Yes
Building
Lot Description Recreational, Wooded
Story 1
Sewer Septic Tank
Water Well
Architectural Style Ranch
Structure Type Wood Siding
New Construction No
Schools
School District Galesburg-Augusta
Others
Tax ID 0807176022
Acceptable Financing Cash, Conventional
Listing Terms Cash, Conventional
Read Less
Want to know what your home might be worth? Contact us for a FREE valuation!

Our team is ready to help you sell your home for the highest possible price ASAP






