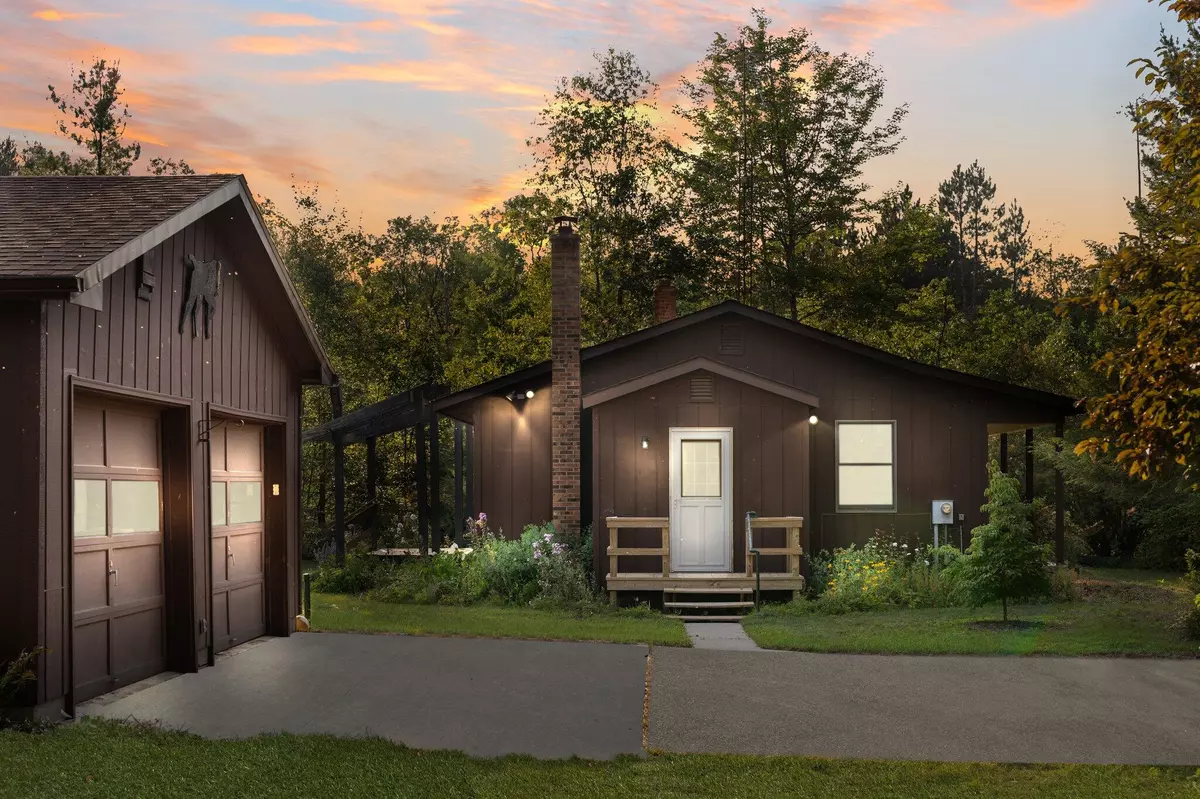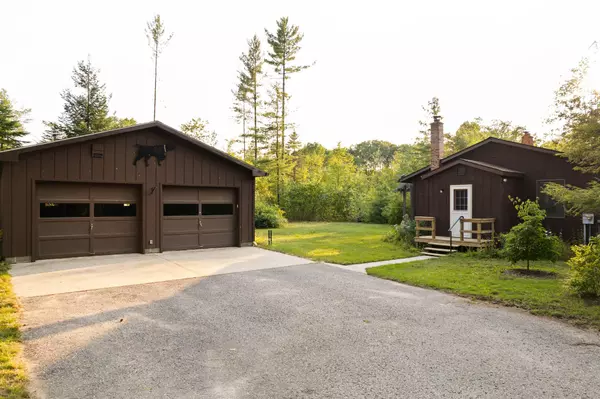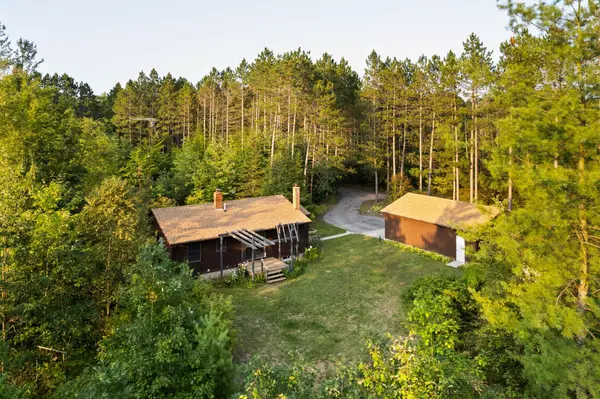$385,000
$424,900
9.4%For more information regarding the value of a property, please contact us for a free consultation.
13121 Graf Road Brethren, MI 49619
2 Beds
1 Bath
1,190 SqFt
Key Details
Sold Price $385,000
Property Type Single Family Home
Sub Type Single Family Residence
Listing Status Sold
Purchase Type For Sale
Square Footage 1,190 sqft
Price per Sqft $323
Municipality Dickson Twp
MLS Listing ID 24045238
Sold Date 11/18/24
Style Ranch
Bedrooms 2
Full Baths 1
HOA Y/N false
Year Built 1981
Annual Tax Amount $1,650
Tax Year 2024
Lot Size 39.080 Acres
Acres 39.08
Lot Dimensions 460x2640x660x2440x200x200
Property Description
Bear Creek frontage, surrounded by 14,577 acres of Manistee National Forest on South Side and 284 acres of State Land on the West side. Miles of Bear Creek and Land to explore if 39 acres wasn't enough to play on! This home has been used as a primary residence for years, but would also make for a perfect cabin retreat. Very private setting, set off the road with 2 beds, 1 bath, full basement, 2 car garage, and sauna for those cold nights. Roof was installed in 2022, garage is a 24x30 with electric, Sauna has water hooked up inside building, laundry facilities and shower in basement. This property really is a rare gem that don't come on the market often, don't miss out on your opportunity to own something that others will envy! Property was recently surveyed.
Location
State MI
County Manistee
Area Masonoceanamanistee - O
Direction Highbridge Rd to West on Graf Rd, South side before sharp curve.
Body of Water Bear Creek
Rooms
Basement Full
Interior
Interior Features Gas/Wood Stove, Sauna
Heating Forced Air
Fireplace false
Window Features Replacement
Appliance Washer, Refrigerator, Oven, Dryer
Laundry In Basement
Exterior
Exterior Feature Porch(es), Deck(s)
Parking Features Detached
Garage Spaces 2.0
Utilities Available Natural Gas Connected, Cable Connected
Waterfront Description Stream/Creek
View Y/N No
Street Surface Unimproved
Garage Yes
Building
Lot Description Wooded, Adj to Public Land
Story 1
Sewer Septic Tank, Private Sewer
Water Private Water, Well
Architectural Style Ranch
Structure Type Wood Siding
New Construction No
Schools
School District Kaleva-Norman-Dickso
Others
HOA Fee Include None
Tax ID 51-05-117-325-10
Acceptable Financing Cash, Conventional
Listing Terms Cash, Conventional
Read Less
Want to know what your home might be worth? Contact us for a FREE valuation!

Our team is ready to help you sell your home for the highest possible price ASAP






