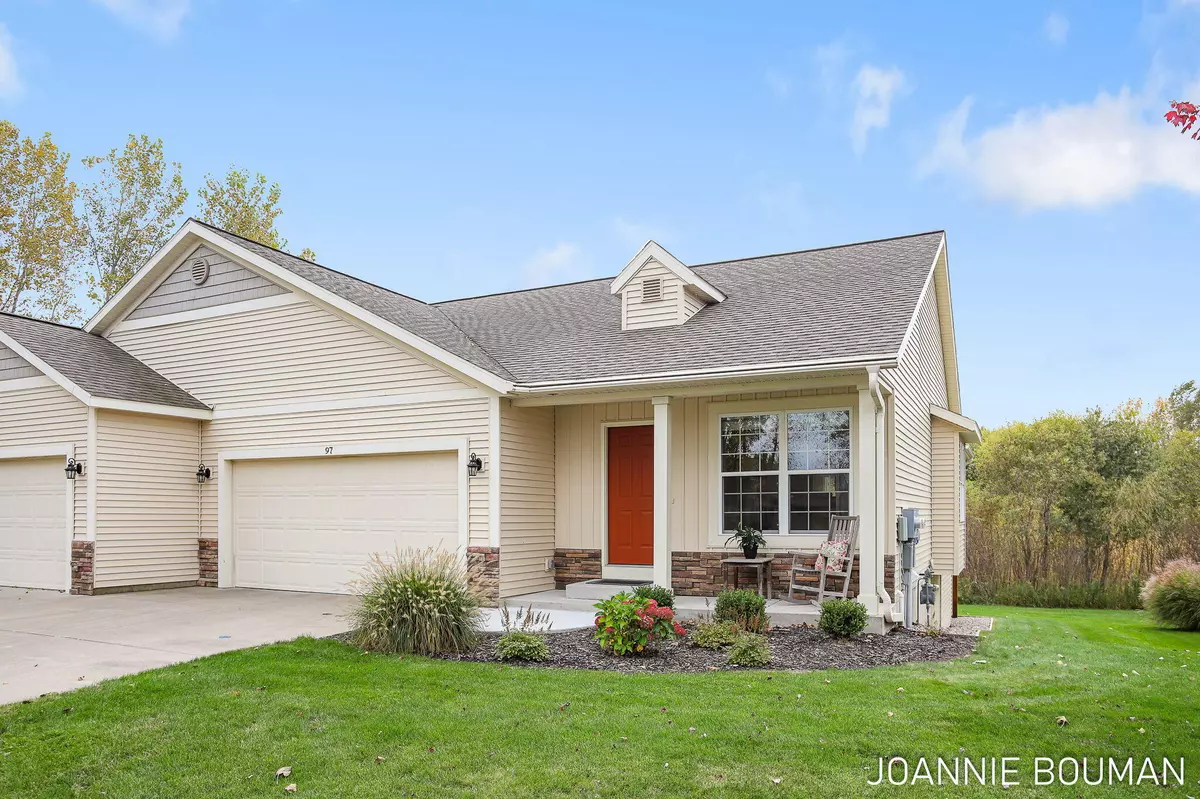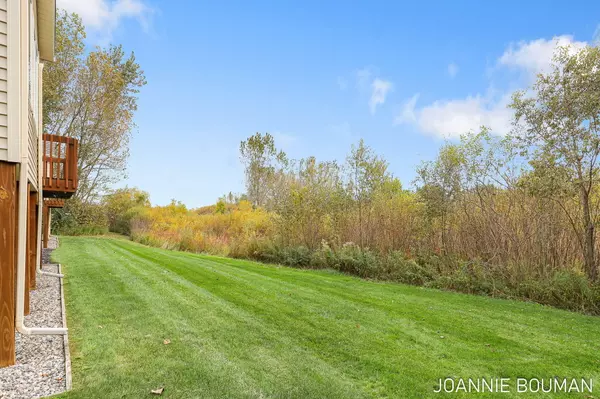$315,250
$325,000
3.0%For more information regarding the value of a property, please contact us for a free consultation.
97 Garnet Drive Holland, MI 49423
3 Beds
3 Baths
1,256 SqFt
Key Details
Sold Price $315,250
Property Type Condo
Sub Type Condominium
Listing Status Sold
Purchase Type For Sale
Square Footage 1,256 sqft
Price per Sqft $250
Municipality Holland Twp
MLS Listing ID 24055072
Sold Date 11/08/24
Style Ranch
Bedrooms 3
Full Baths 2
Half Baths 1
HOA Fees $300/mo
HOA Y/N true
Year Built 2014
Annual Tax Amount $3,632
Tax Year 2024
Property Description
Beautiful end unit condo located in Summerlin South Association, which features a 16 acre Nature Preserve. Large kitchen w/island, handy snack bar & beautiful wood flooring, along with 4 additional cabinets. The living room and primary suite have cathedral ceilings, adding volume & character. You will love watching the wildlife from the 4 season room overlooking the woods and grilling out on the deck. Primary suite is an 11x18 bedroom with two large closets and a private bath. The daylight lower level features a family room, 3rd bedroom., 2nd full bath and 2 large storage areas. This condo is exceptionally maintained and beautifully appointed. 240 volt hook-up in garage for a Tesla. Pet friendly community in a desirable location. Call today to arrange your personal tour.
Location
State MI
County Ottawa
Area Holland/Saugatuck - H
Direction 32nd St. / Ottogan to Diamond, N to Garnet, E to address.
Rooms
Basement Daylight, Full
Interior
Interior Features Garage Door Opener
Heating Forced Air
Cooling Central Air
Fireplace false
Window Features Screens,Bay/Bow
Appliance Refrigerator, Range, Microwave, Dishwasher
Laundry Lower Level, Main Level
Exterior
Exterior Feature Deck(s)
Parking Features Garage Faces Front, Garage Door Opener, Attached
Garage Spaces 2.0
Amenities Available End Unit
View Y/N No
Street Surface Paved
Garage Yes
Building
Lot Description Cul-De-Sac
Story 1
Sewer Public Sewer
Water Public
Architectural Style Ranch
Structure Type Stone,Vinyl Siding
New Construction No
Schools
School District Zeeland
Others
HOA Fee Include Water,Trash,Snow Removal,Sewer,Lawn/Yard Care
Tax ID 70-16-35-376-052
Acceptable Financing Cash, FHA, VA Loan, Conventional
Listing Terms Cash, FHA, VA Loan, Conventional
Read Less
Want to know what your home might be worth? Contact us for a FREE valuation!

Our team is ready to help you sell your home for the highest possible price ASAP






