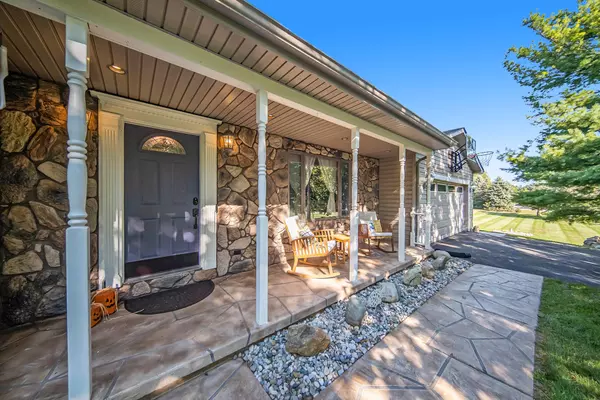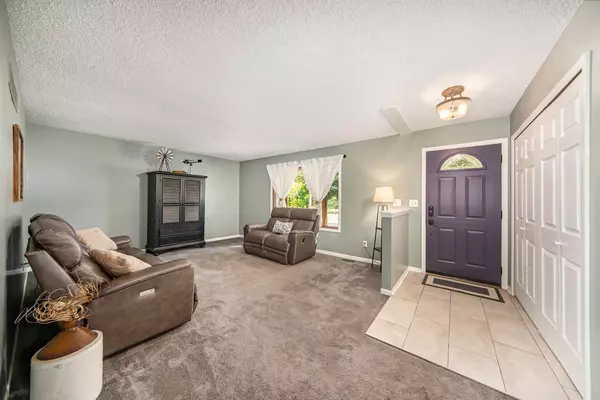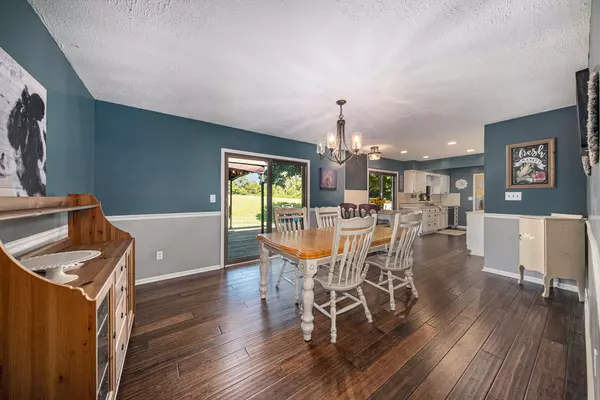$420,000
$419,900
For more information regarding the value of a property, please contact us for a free consultation.
9762 York Woods Drive Saline, MI 48176
3 Beds
2 Baths
1,440 SqFt
Key Details
Sold Price $420,000
Property Type Single Family Home
Sub Type Single Family Residence
Listing Status Sold
Purchase Type For Sale
Square Footage 1,440 sqft
Price per Sqft $291
Municipality York Twp
Subdivision York Woods Subdivision
MLS Listing ID 24047027
Sold Date 11/20/24
Style Ranch
Bedrooms 3
Full Baths 2
HOA Y/N true
Year Built 1983
Annual Tax Amount $5,433
Tax Year 2024
Lot Size 1.850 Acres
Acres 1.85
Lot Dimensions 220X144XIRREG
Property Description
This one is as Sweet as they come!!! Located in popular York Woods Subdivision, this pretty Ranch home sits stately on 1.85 acres with lots of Room to Roam!!! Well maintained and charming decor throughout including 3 Bedrooms, 2 full Baths and a finished Basement with over 2200sqft. of finished living space throughout! You will love the large private Back Deck that is the perfect place for evening Sunsets. A 'Mechanics dream' 2 Car Garage and a detached Shed spacious as can BE!! Sunset Lake and Beach access providing lots of swim and fishing TIME! Saline Schools and York Township tax base. Time to start packing!!!
Location
State MI
County Washtenaw
Area Ann Arbor/Washtenaw - A
Direction Moon Rd. to Judd Rd. to York Woods Subdivision.
Rooms
Basement Crawl Space, Full
Interior
Interior Features Ceiling Fan(s), Attic Fan, Ceramic Floor, Garage Door Opener, Water Softener/Owned, Eat-in Kitchen, Pantry
Heating Forced Air
Cooling Central Air
Fireplace false
Window Features Window Treatments
Appliance Refrigerator, Range, Oven, Microwave, Dishwasher
Laundry Laundry Room, Main Level, Sink
Exterior
Exterior Feature Porch(es), Deck(s)
Parking Features Garage Faces Front, Garage Door Opener, Attached
Garage Spaces 2.0
Utilities Available Natural Gas Connected, High-Speed Internet
Amenities Available Beach Area
Waterfront Description Lake
View Y/N No
Garage Yes
Building
Lot Description Sidewalk
Story 1
Sewer Septic Tank
Water Well
Architectural Style Ranch
Structure Type Stone,Vinyl Siding
New Construction No
Schools
School District Saline
Others
Tax ID S-19-08-312-006
Acceptable Financing Cash, FHA, VA Loan, Conventional
Listing Terms Cash, FHA, VA Loan, Conventional
Read Less
Want to know what your home might be worth? Contact us for a FREE valuation!

Our team is ready to help you sell your home for the highest possible price ASAP






