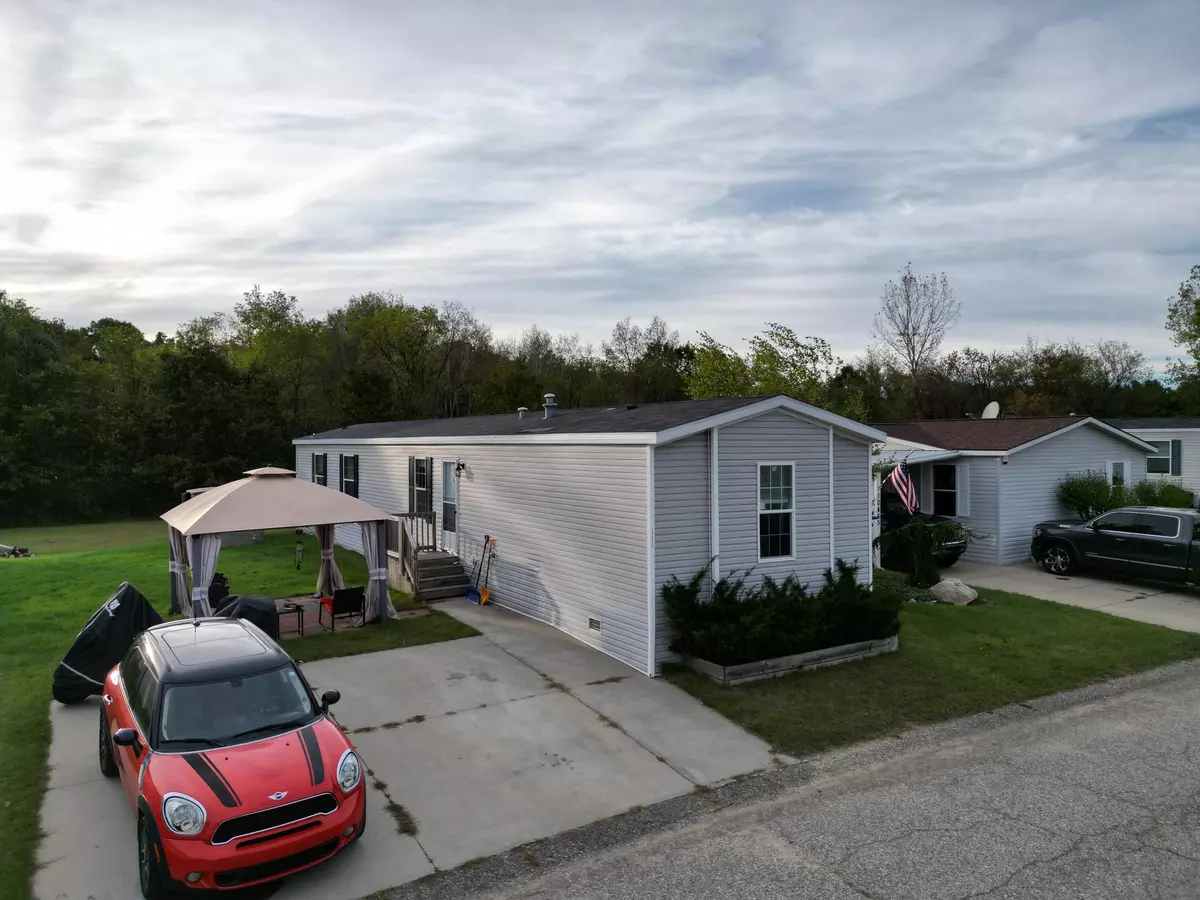$55,000
$55,000
For more information regarding the value of a property, please contact us for a free consultation.
10455 Morning Starway SE Drive Rockford, MI 49341
3 Beds
2 Baths
1,216 SqFt
Key Details
Sold Price $55,000
Property Type Single Family Home
Sub Type Single Family Residence
Listing Status Sold
Purchase Type For Sale
Square Footage 1,216 sqft
Price per Sqft $45
Municipality Algoma Twp
MLS Listing ID 24051452
Sold Date 11/15/24
Style Mobile
Bedrooms 3
Full Baths 2
HOA Fees $636
HOA Y/N true
Year Built 2018
Tax Year 2024
Property Description
Welcome to 10455 Morning Starway NE, a beautiful 2018 mobile home located in the highly sought-after Algoma Estates community. This spacious home offers 3 bedrooms, 2 full bathrooms, and is equipped with central air conditioning for year-round comfort. The large kitchen is ideal for meal prep and gatherings, while the exterior lot offers a peaceful retreat with no neighbors behind—providing added privacy and tranquility. Located in the Rockford School District, this home is perfectly situated for outdoor enthusiasts. You'll be just minutes away from the scenic Rockford Dam Overlook, Cannonsburg Ski & Hiking Area, and Riverside Park, where you can enjoy hiking, skiing, and river views year-round.
Don't miss your chance to own this well-maintained home in an amazing location.
Location
State MI
County Kent
Area Grand Rapids - G
Direction Eastbound on 13 Mile Rd to Galaxy Dr, turn right on to Mercury, continue on to Morning Starway NE, Home is located on right hand side of road
Rooms
Basement Crawl Space
Interior
Interior Features Ceiling Fan(s), Laminate Floor, Kitchen Island, Eat-in Kitchen
Heating Forced Air
Cooling Central Air
Fireplace false
Window Features Screens,Insulated Windows,Window Treatments
Appliance Refrigerator, Range, Dishwasher
Laundry Main Level
Exterior
Exterior Feature Patio
Utilities Available Natural Gas Connected, Cable Connected, High-Speed Internet
Amenities Available Clubhouse, Pets Allowed, Playground, Storage
View Y/N No
Garage No
Building
Lot Description Leased Land
Story 1
Sewer Public Sewer
Water Public
Architectural Style Mobile
Structure Type Vinyl Siding
New Construction No
Schools
School District Rockford
Others
HOA Fee Include Trash,Snow Removal
Acceptable Financing Cash, Conventional
Listing Terms Cash, Conventional
Read Less
Want to know what your home might be worth? Contact us for a FREE valuation!

Our team is ready to help you sell your home for the highest possible price ASAP






