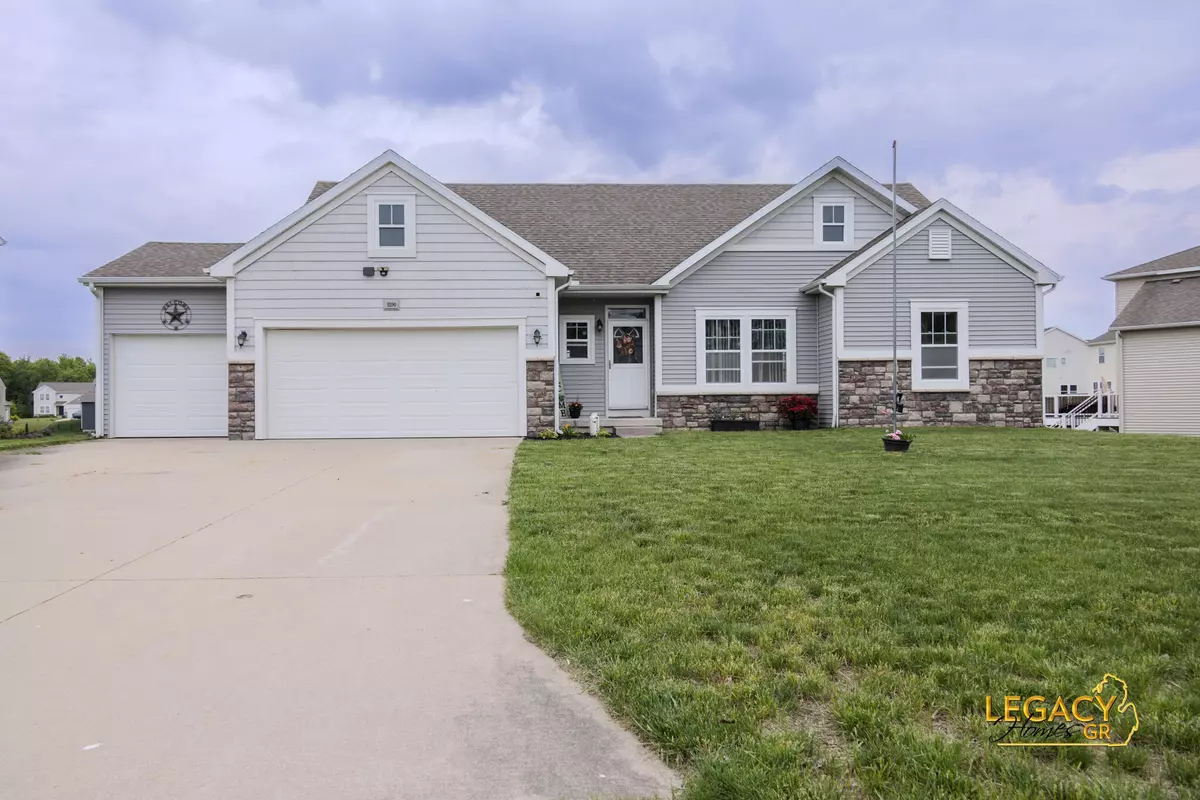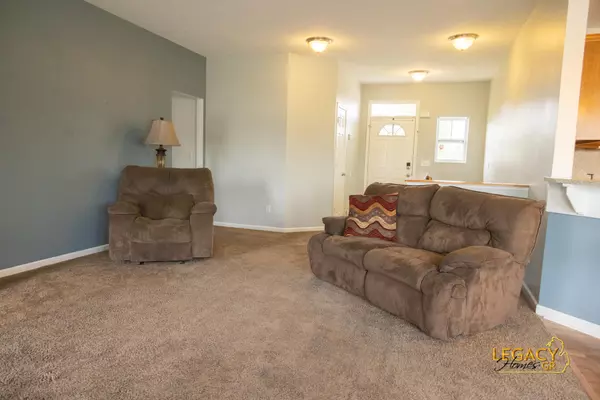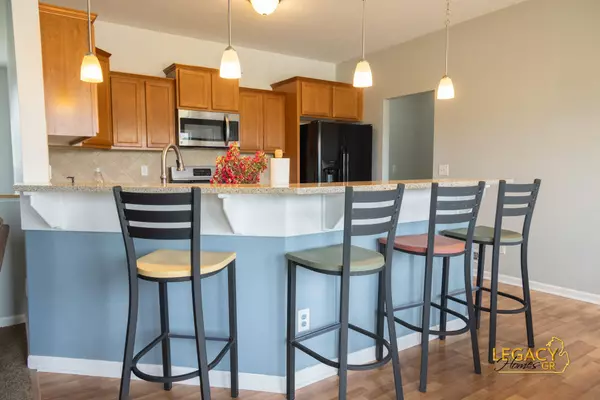$398,500
$375,000
6.3%For more information regarding the value of a property, please contact us for a free consultation.
9290 Windward Drive West Olive, MI 49460
4 Beds
3 Baths
1,636 SqFt
Key Details
Sold Price $398,500
Property Type Single Family Home
Sub Type Single Family Residence
Listing Status Sold
Purchase Type For Sale
Square Footage 1,636 sqft
Price per Sqft $243
Municipality Port Sheldon Twp
MLS Listing ID 24040883
Sold Date 11/19/24
Style Ranch
Bedrooms 4
Full Baths 3
HOA Fees $55/mo
HOA Y/N true
Year Built 2014
Annual Tax Amount $25
Tax Year 2023
Lot Size 0.418 Acres
Acres 0.42
Lot Dimensions 100 x 177
Property Description
MOTIVATED SELLERS, LETS MAKE A DEAL!
WELCOME HOME to your beautiful private waterfront property. Please come on and check out this gorgeous 4 bedroom 3 bathroom home. Whether hanging out in the very nice kitchen looking at the windows onto the pond, or hanging out downstairs ready to walk out and head to your personal beach area, this home is waiting for you. Main level consists of Kitchen, dining, living, 3 bedrooms and 2 bathrooms. Lower level is a huge living area, 1 bedroom and 1 bath, with even more space to finish and add your personal touch. After falling in love with the home including a 3 stall garage, head down to the beach and enjoy the view of the water. Paddle boats and benches are available for purchase.
Location
State MI
County Ottawa
Area Holland/Saugatuck - H
Direction From I-196; go west towards Holland; take exit 55 Byron rd/Bus I-196 to US 31 to Stanton; head East on Stanton to Winterberry; head North on Winterberry; head East on Waypoint which turns into Windward; home is on East side of street.
Body of Water Private Pond
Rooms
Other Rooms Shed(s)
Basement Walk-Out Access
Interior
Interior Features Air Cleaner, Garage Door Opener
Heating Forced Air
Cooling Central Air
Fireplaces Type Family Room
Fireplace false
Window Features Low-Emissivity Windows,Screens,Insulated Windows
Appliance Washer, Refrigerator, Range, Microwave, Dryer, Disposal, Dishwasher
Laundry Laundry Room, Main Level
Exterior
Exterior Feature Fenced Back, Patio
Parking Features Attached
Garage Spaces 3.0
Waterfront Description Pond
View Y/N No
Street Surface Paved
Garage Yes
Building
Lot Description Level
Story 1
Sewer Public Sewer
Water Public
Architectural Style Ranch
Structure Type Stucco,Vinyl Siding
New Construction No
Schools
School District West Ottawa
Others
HOA Fee Include Other
Tax ID 70-11-01-238-016
Acceptable Financing Cash, FHA, VA Loan, MSHDA, Conventional
Listing Terms Cash, FHA, VA Loan, MSHDA, Conventional
Read Less
Want to know what your home might be worth? Contact us for a FREE valuation!

Our team is ready to help you sell your home for the highest possible price ASAP






