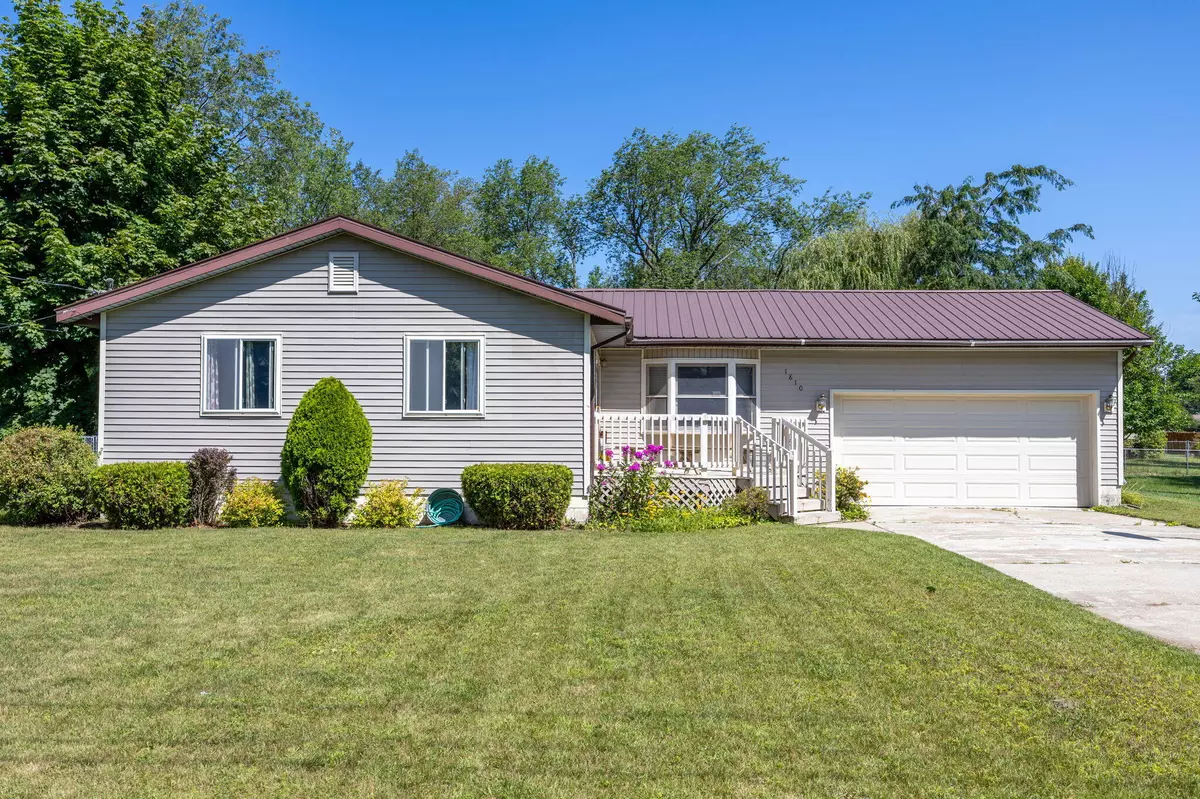$244,900
$249,900
2.0%For more information regarding the value of a property, please contact us for a free consultation.
1810 Shadyside Drive Cadillac, MI 49601
3 Beds
2 Baths
1,340 SqFt
Key Details
Sold Price $244,900
Property Type Single Family Home
Sub Type Single Family Residence
Listing Status Sold
Purchase Type For Sale
Square Footage 1,340 sqft
Price per Sqft $182
Municipality Cadillac City
Subdivision Chestnut Acres
MLS Listing ID 24043597
Sold Date 11/15/24
Style Ranch
Bedrooms 3
Full Baths 1
Half Baths 1
Year Built 1971
Annual Tax Amount $2,188
Tax Year 2023
Lot Size 0.320 Acres
Acres 0.32
Lot Dimensions 95 x 150
Property Description
Located just a couple blocks away from All Sports Lake Cadillac in a desirable location within the City of Cadillac is this charming 3 bedroom 2 bath Ranch style home. All bedrooms and baths are on the main floor, central air, attached 2 car garage and a fully finished basement. Nicely updated interior with sliding glass doors leading out to a deck overlooking the large fully fenced back yard with a storage shed. Quiet road located a cul-de-sac close to all of Cadillac's amenities.
Location
State MI
County Wexford
Area Paul Bunyan - P
Direction Chestnut Street to North on Huston, West on Shadyside to home/sign on the Right.
Rooms
Other Rooms Shed(s)
Basement Full
Interior
Interior Features Ceiling Fan(s), Eat-in Kitchen
Heating Forced Air
Cooling Central Air
Fireplace false
Window Features Window Treatments
Appliance Washer, Refrigerator, Oven, Microwave, Dryer, Dishwasher
Laundry In Basement
Exterior
Exterior Feature Fenced Back
Parking Features Garage Faces Front, Garage Door Opener, Attached
Garage Spaces 2.0
Utilities Available Phone Connected, Natural Gas Connected, Cable Connected, High-Speed Internet
View Y/N No
Street Surface Paved
Garage Yes
Building
Lot Description Level, Cul-De-Sac
Story 1
Sewer Public Sewer
Water Public
Architectural Style Ranch
Structure Type Vinyl Siding
New Construction No
Schools
School District Cadillac
Others
Tax ID 10-046-00-013-00
Acceptable Financing Cash, FHA, VA Loan, Rural Development, MSHDA, Conventional
Listing Terms Cash, FHA, VA Loan, Rural Development, MSHDA, Conventional
Read Less
Want to know what your home might be worth? Contact us for a FREE valuation!

Our team is ready to help you sell your home for the highest possible price ASAP






