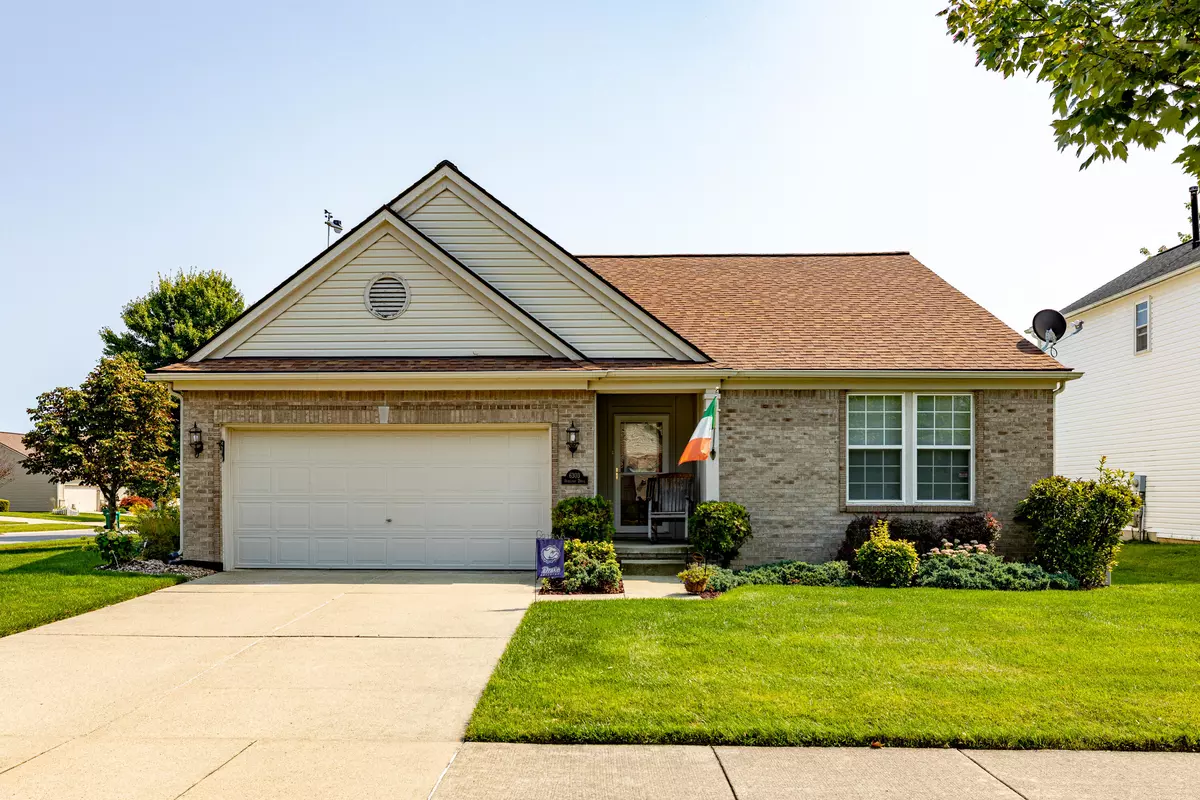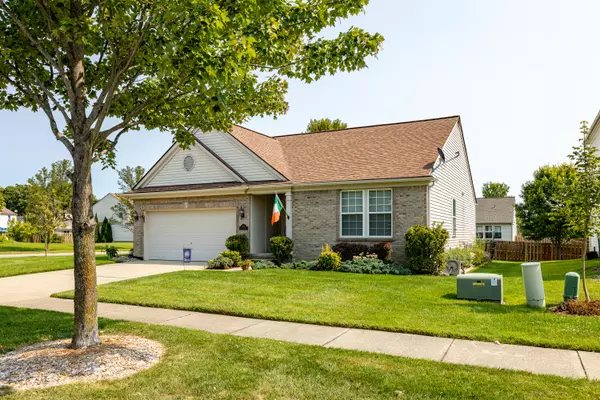$345,000
$350,000
1.4%For more information regarding the value of a property, please contact us for a free consultation.
6303 Oakhurst Drive Ypsilanti, MI 48197
3 Beds
2 Baths
1,400 SqFt
Key Details
Sold Price $345,000
Property Type Single Family Home
Sub Type Single Family Residence
Listing Status Sold
Purchase Type For Sale
Square Footage 1,400 sqft
Price per Sqft $246
Municipality Ypsilanti Twp
Subdivision Paint Creek Farms Sub
MLS Listing ID 24046268
Sold Date 11/14/24
Style Ranch
Bedrooms 3
Full Baths 2
HOA Fees $135
HOA Y/N true
Year Built 1999
Annual Tax Amount $3,971
Tax Year 2024
Lot Size 9,148 Sqft
Acres 0.21
Lot Dimensions 75x120
Property Description
Well cared for ranch with full basement, large private deck and beautiful lawn. Very good location in the subdivision. Dimensional shingled roof new in 2017. Owner used 1 bedroom as an office. 1-year Cinch Home Warranty w/$100 deductible. Owner offering buyer concessions towards closing costs and prepaids.
Location
State MI
County Washtenaw
Area Ann Arbor/Washtenaw - A
Direction Entrys to subdivision east off Hitchingham and south off Textile east of Hitchingham.
Rooms
Basement Full
Interior
Interior Features Garage Door Opener, Wood Floor
Heating Forced Air
Cooling Central Air
Fireplaces Number 1
Fireplaces Type Gas Log
Fireplace true
Window Features Insulated Windows,Window Treatments
Appliance Washer, Refrigerator, Range, Oven, Dryer, Disposal, Dishwasher
Laundry Main Level
Exterior
Exterior Feature Porch(es), Deck(s)
Parking Features Garage Door Opener, Attached
Garage Spaces 2.0
Utilities Available Natural Gas Connected
View Y/N No
Garage Yes
Building
Lot Description Corner Lot, Level, Sidewalk
Story 1
Sewer Public Sewer
Water Public
Architectural Style Ranch
Structure Type Brick,Vinyl Siding
New Construction No
Schools
School District Lincoln Consolidated
Others
HOA Fee Include Other
Tax ID K-11-28-209-138
Acceptable Financing Cash, Conventional
Listing Terms Cash, Conventional
Read Less
Want to know what your home might be worth? Contact us for a FREE valuation!

Our team is ready to help you sell your home for the highest possible price ASAP






