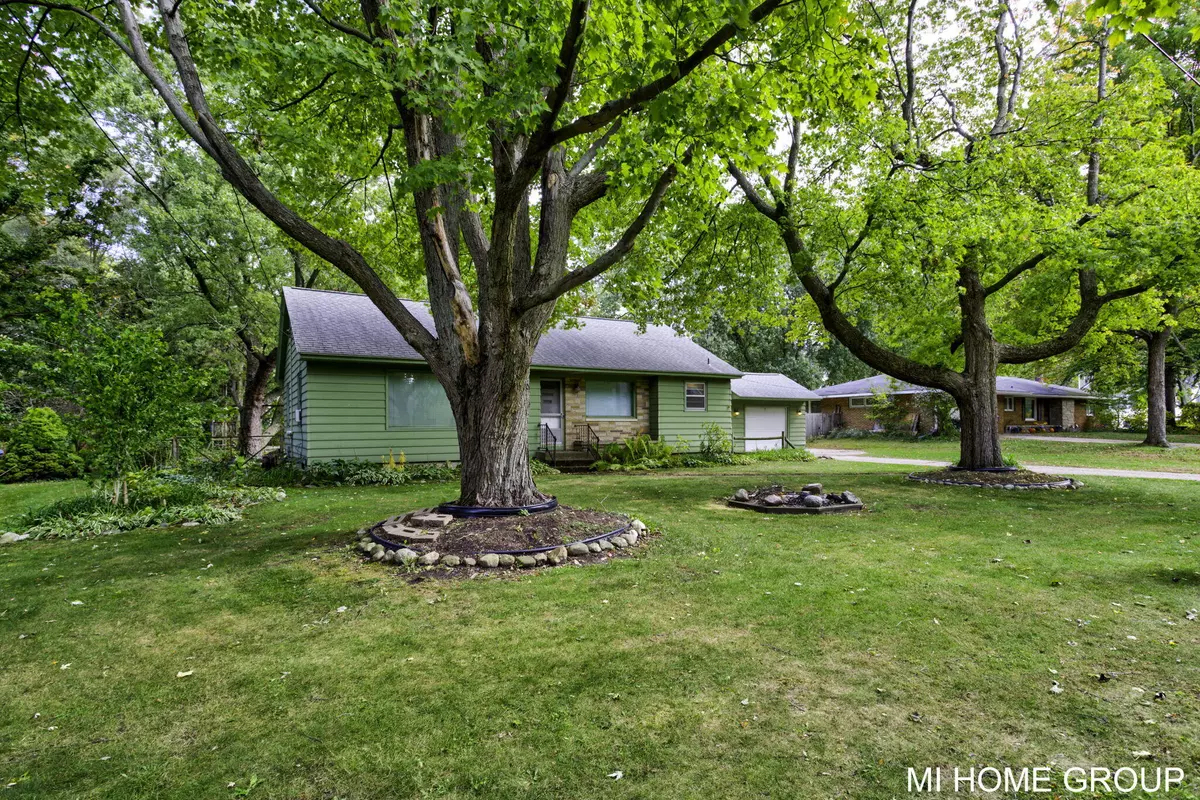$275,000
$250,000
10.0%For more information regarding the value of a property, please contact us for a free consultation.
719 Aster Avenue Holland, MI 49423
3 Beds
2 Baths
1,270 SqFt
Key Details
Sold Price $275,000
Property Type Single Family Home
Sub Type Single Family Residence
Listing Status Sold
Purchase Type For Sale
Square Footage 1,270 sqft
Price per Sqft $216
Municipality Holland City
MLS Listing ID 24054321
Sold Date 11/15/24
Style Ranch
Bedrooms 3
Full Baths 1
Half Baths 1
Year Built 1952
Annual Tax Amount $2,949
Tax Year 2023
Lot Size 0.410 Acres
Acres 0.41
Lot Dimensions 100x180
Property Description
Welcome to this delightful 3 bedroom, 1.5 bathroom home nestled in the heart of Holland. Priced at an attractive $250,000 and being sold **as-is**, this property offers an incredible opportunity for buyers looking to invest in a home with great potential. Whether you're a first-time buyer, looking for a project, or interested in adding value to your portfolio, this home has all the essentials to become something truly special. As you enter, you're greeted by a breezeway great for storage and a bright and open living area featuring beautiful hardwood floors that extend throughout all 3 bedrooms. The spacious layout flows seamlessly into the large eat-in kitchen, offering ample counter and cabinet space. Imagine what this home could be with some fresh paint and new flooring?! Call today!
Location
State MI
County Ottawa
Area Holland/Saugatuck - H
Direction 32nd St. W. Past Lugers 2 Blocks, N. On Aster
Rooms
Other Rooms Shed(s)
Basement Full
Interior
Interior Features Eat-in Kitchen
Heating Forced Air
Cooling Central Air
Fireplace false
Appliance Refrigerator, Range, Microwave, Dishwasher
Laundry In Basement
Exterior
Exterior Feature Fenced Back, Porch(es), Patio
Parking Features Garage Faces Front, Attached
Garage Spaces 1.0
Utilities Available Storm Sewer, Public Water, Public Sewer
View Y/N No
Street Surface Paved
Garage Yes
Building
Story 1
Sewer Public Sewer
Water Public
Architectural Style Ranch
Structure Type Aluminum Siding
New Construction No
Schools
School District Holland
Others
Tax ID 7015363790009
Acceptable Financing Cash, Conventional
Listing Terms Cash, Conventional
Read Less
Want to know what your home might be worth? Contact us for a FREE valuation!

Our team is ready to help you sell your home for the highest possible price ASAP






