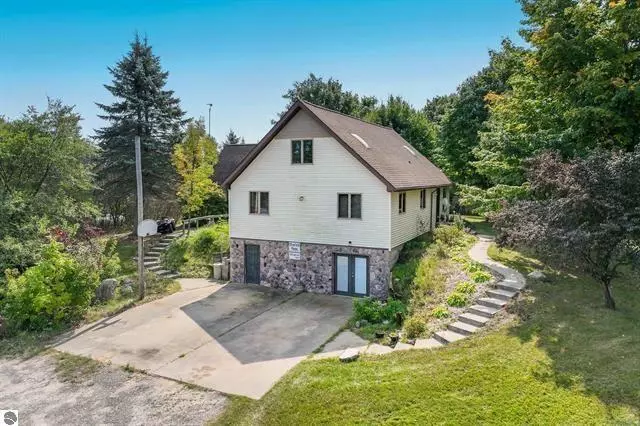$369,000
$369,000
For more information regarding the value of a property, please contact us for a free consultation.
12482 21 Mile Road Tustin, MI 49688
4 Beds
2 Baths
2,184 SqFt
Key Details
Sold Price $369,000
Property Type Single Family Home
Sub Type Single Family Residence
Listing Status Sold
Purchase Type For Sale
Square Footage 2,184 sqft
Price per Sqft $168
Municipality Sherman Twp
MLS Listing ID 24049609
Sold Date 11/15/24
Style Other
Bedrooms 4
Full Baths 2
Year Built 1983
Annual Tax Amount $1,906
Tax Year 2024
Lot Size 20.000 Acres
Acres 20.0
Lot Dimensions 666x1290x666x1287
Property Description
Nestled in a serene 20-acre wooded retreat, this 4 bedroom home offers private, peaceful country living. The spacious oak kitchen features a dining area, island workspace, pantry and oak floors. Step out onto the deck to enjoy barbecues in a beautiful natural setting. The living room invites warmth with its cozy wood stove. Designed for convenience, the main floor includes 3 bedrooms, two baths and laundry facilities. Upstairs, you'll find a versatile bonus space, 3 walk-in closets, and a 4th bedroom. The full basement provides a root cellar storage, workbench area and walkout patio doors. Outside, a 48'x 28' pole building with 12' ceilings, water, and electric service offers exceptional storage and workspace, with overhead doors on both ends for easy access. (See ''MORE'') This home has an outdoor wood boiler that can be fueled by wood or propane. With room to grow and endless opportunities to enjoy the outdoors, this is the perfect family home for those seeking space and privacy in the countryside. This home has an outdoor wood boiler that can be fueled by wood or propane. With room to grow and endless opportunities to enjoy the outdoors, this is the perfect family home for those seeking space and privacy in the countryside.
Location
State MI
County Osceola
Area Paul Bunyan - P
Direction From Cadillac go south on M-115 to N. 135th Ave. turn Right this road turns into 130th Ave., go to 21 Mile turn left (E) approx. 1/2mile. From M-115 & 20 Mile go west to130th Ave turn R (N) to 21 Mile turn R (3) approx. 1/2 mile on the left
Rooms
Other Rooms Pole Barn
Basement Full, Walk-Out Access
Interior
Interior Features Gas/Wood Stove, Wood Floor, Kitchen Island, Eat-in Kitchen
Heating Baseboard, Hot Water, Outdoor Furnace
Cooling Wall Unit(s)
Fireplaces Number 1
Fireplace true
Window Features Window Treatments
Appliance Refrigerator, Range, Microwave, Dishwasher
Laundry Main Level
Exterior
Exterior Feature Porch(es)
Parking Features Detached
Garage Spaces 2.0
Utilities Available Phone Available
View Y/N No
Street Surface Unimproved
Garage Yes
Building
Lot Description Wooded, Rolling Hills
Story 2
Sewer Septic Tank
Water Well
Architectural Style Other
Structure Type Vinyl Siding
New Construction No
Schools
School District Marion
Others
Tax ID 671501302300
Acceptable Financing Cash, FHA, VA Loan, Conventional
Listing Terms Cash, FHA, VA Loan, Conventional
Read Less
Want to know what your home might be worth? Contact us for a FREE valuation!

Our team is ready to help you sell your home for the highest possible price ASAP






