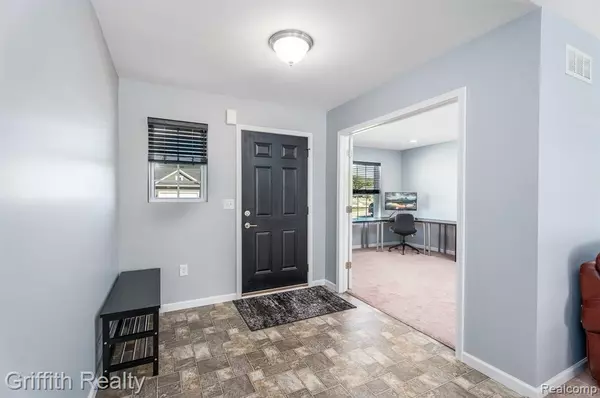$348,000
$344,900
0.9%For more information regarding the value of a property, please contact us for a free consultation.
3576 AMBER OAKS Drive Howell, MI 48855
2 Beds
2 Baths
1,672 SqFt
Key Details
Sold Price $348,000
Property Type Single Family Home
Sub Type Single Family Residence
Listing Status Sold
Purchase Type For Sale
Square Footage 1,672 sqft
Price per Sqft $208
Municipality Howell Twp
Subdivision Howell Twp
MLS Listing ID 20240074608
Sold Date 11/14/24
Bedrooms 2
Full Baths 2
HOA Fees $37/ann
HOA Y/N true
Originating Board Realcomp
Year Built 2016
Annual Tax Amount $3,063
Lot Size 0.280 Acres
Acres 0.28
Lot Dimensions 54x166x90x171
Property Description
Welcome to 3576 Amber Oaks - 2 Bedroom/2 Bathroom Move-In Ready Ranch- plus main floor flexroom being used as an office that can be converted to a bedroom. Vaulted ceilings in the open concept great room and kitchen make this cozy ranch feel expansive and offers lots of possibilities. Walk out to the deck overlooking an open nature area. Unfinished daylight basement offers possibilities for another bedroom and bathroom. Neighborhood offers nearby community park with pavilions, basketball court, playground, bathrooms and more. Move in quickly.
Location
State MI
County Livingston
Area Livingston County - 40
Direction M59 to Oak Grove Rd. to Amber Oaks Dr.
Rooms
Basement Daylight
Interior
Heating Forced Air
Cooling Central Air
Appliance Washer, Refrigerator, Range, Microwave, Disposal, Dishwasher
Exterior
Exterior Feature Deck(s)
Parking Features Attached
Garage Spaces 2.0
View Y/N No
Roof Type Asphalt
Garage Yes
Building
Story 1
Sewer Public
Water Public
Structure Type Vinyl Siding
Schools
School District Howell
Others
HOA Fee Include Snow Removal
Tax ID 0613301208
Acceptable Financing Cash, Conventional, FHA, VA Loan
Listing Terms Cash, Conventional, FHA, VA Loan
Read Less
Want to know what your home might be worth? Contact us for a FREE valuation!

Our team is ready to help you sell your home for the highest possible price ASAP






