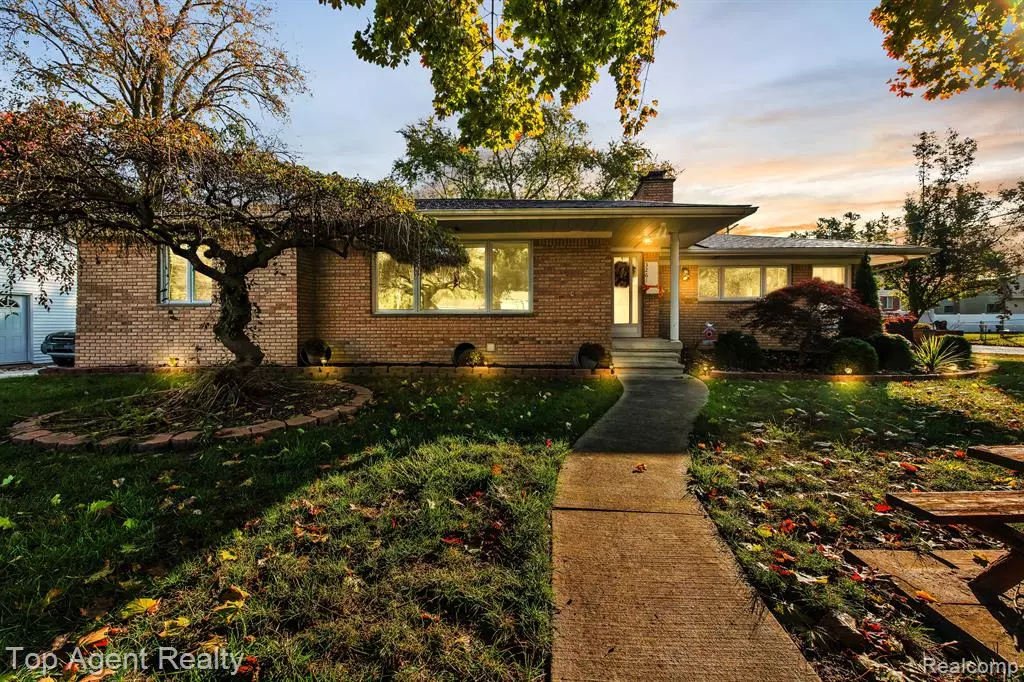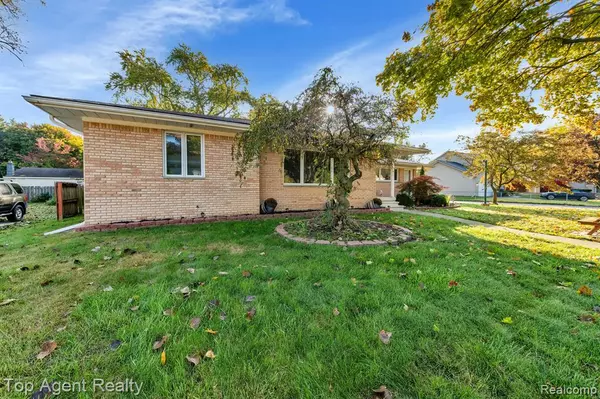$390,000
$399,999
2.5%For more information regarding the value of a property, please contact us for a free consultation.
3261 BATHURST Avenue Rochester Hills, MI 48309
3 Beds
3 Baths
1,797 SqFt
Key Details
Sold Price $390,000
Property Type Single Family Home
Sub Type Single Family Residence
Listing Status Sold
Purchase Type For Sale
Square Footage 1,797 sqft
Price per Sqft $217
Municipality Rochester Hills
Subdivision Rochester Hills
MLS Listing ID 20240079196
Sold Date 11/15/24
Bedrooms 3
Full Baths 3
Originating Board Realcomp
Year Built 1952
Annual Tax Amount $4,314
Lot Size 0.300 Acres
Acres 0.3
Lot Dimensions 110.00 x 120.00
Property Description
*** Come and see this fully remodeled luxury ranch nestled on a large lot. This home features an over-sized master bedroom with a large walk around closet and a gas fireplace. Entry level laundry room. New flooring throughout the whole home, replaced in 2020. The Roof was installed in 2021 and the home has newer windows. The kitchen features granite counter-tops and a built -in oven. The Hot water heater was replaced in 2023. A heated garage with a furnace that was installed in 2020. Additional storage room in the garage. Private backyard with a large deck (45x11') with a hot-tub included. Additional deck off the side of the home. Finished basement with a full bathroom and additional kitchen. This home is on a dead end street and is walking distance to Avondale Park. All appliances included. BATVAI
Location
State MI
County Oakland
Area Oakland County - 70
Direction South of Auburn on to Bathurst between Adams and Crooks
Rooms
Basement Crawl Space
Interior
Interior Features Humidifier
Heating Forced Air
Cooling Central Air
Fireplaces Type Primary Bedroom
Fireplace true
Appliance Washer, Refrigerator, Microwave, Disposal, Dishwasher
Exterior
Exterior Feature Deck(s), Porch(es)
Parking Features Detached
Garage Spaces 2.0
View Y/N No
Roof Type Asphalt
Garage Yes
Building
Story 1
Sewer Public
Water Public
Structure Type Brick
Schools
School District Avondale
Others
Tax ID 1532103052
Acceptable Financing Cash, Conventional, FHA, VA Loan
Listing Terms Cash, Conventional, FHA, VA Loan
Read Less
Want to know what your home might be worth? Contact us for a FREE valuation!

Our team is ready to help you sell your home for the highest possible price ASAP






