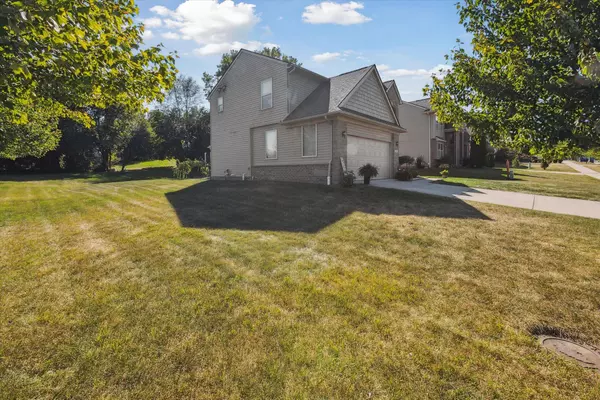$455,000
$475,000
4.2%For more information regarding the value of a property, please contact us for a free consultation.
4336 Cloverlane Drive Ypsilanti, MI 48197
4 Beds
3 Baths
1,750 SqFt
Key Details
Sold Price $455,000
Property Type Single Family Home
Sub Type Single Family Residence
Listing Status Sold
Purchase Type For Sale
Square Footage 1,750 sqft
Price per Sqft $260
Municipality Pittsfield Charter Twp
Subdivision The Woodlands Of Arbor Ridge
MLS Listing ID 24049423
Sold Date 11/15/24
Style Colonial
Bedrooms 4
Full Baths 2
Half Baths 1
HOA Fees $23/ann
HOA Y/N true
Year Built 2011
Annual Tax Amount $4,967
Tax Year 2023
Lot Size 1,627 Sqft
Acres 0.04
Lot Dimensions 95x143
Property Description
Charming 4-Bedroom Home in Pittsfield Township with Ann Arbor Schools!
Situated on a spacious corner lot, this 4-bedroom, 2.5-bath home offers the perfect blend of comfort and luxury. The open floor plan features a bright living area, a well-equipped kitchen with ample counter space, and a cozy dining area. Upstairs you will find 4 generously sized bedrooms including the primary suite with walk in closet. The addition of the sunroom off the kitchen provides a serene space to relax, entertain and enjoy the views of your backyard oasis.
Step outside to the composite deck, where you'll find a luxurious swim spa - perfect for year-round relaxation and entertainment. The partially finished basement offers additional living or recreation space with endless possibilitie Located in desirable Pittsfield Township and the Ann Arbor school district, this one owner home is ideal for those seeking a family-friendly neighborhood with convenience to parks, shopping, and dining. This property is a must-see! Located in desirable Pittsfield Township and the Ann Arbor school district, this one owner home is ideal for those seeking a family-friendly neighborhood with convenience to parks, shopping, and dining. This property is a must-see!
Location
State MI
County Washtenaw
Area Ann Arbor/Washtenaw - A
Direction Michigan ave to Hunt Club to Cloverlane Dr or Carpenter Rd to Cloverlane Dr
Rooms
Basement Full
Interior
Interior Features Garage Door Opener, Laminate Floor, Eat-in Kitchen
Heating Forced Air
Cooling Central Air
Fireplaces Number 1
Fireplaces Type Family Room
Fireplace true
Window Features Screens,Window Treatments
Appliance Washer, Refrigerator, Range, Microwave, Dryer, Disposal, Dishwasher
Laundry Laundry Room, Main Level
Exterior
Exterior Feature Deck(s), 3 Season Room
Parking Features Garage Faces Front, Garage Door Opener, Attached
Garage Spaces 2.0
View Y/N No
Street Surface Paved
Garage Yes
Building
Lot Description Corner Lot, Level, Site Condo
Story 2
Sewer Public Sewer
Water Public
Architectural Style Colonial
Structure Type Brick,Vinyl Siding
New Construction No
Schools
Elementary Schools Mitchell
Middle Schools Scarlet
High Schools Huron
School District Ann Arbor
Others
Tax ID L-12-13-305-001
Acceptable Financing Cash, VA Loan, Conventional
Listing Terms Cash, VA Loan, Conventional
Read Less
Want to know what your home might be worth? Contact us for a FREE valuation!

Our team is ready to help you sell your home for the highest possible price ASAP






