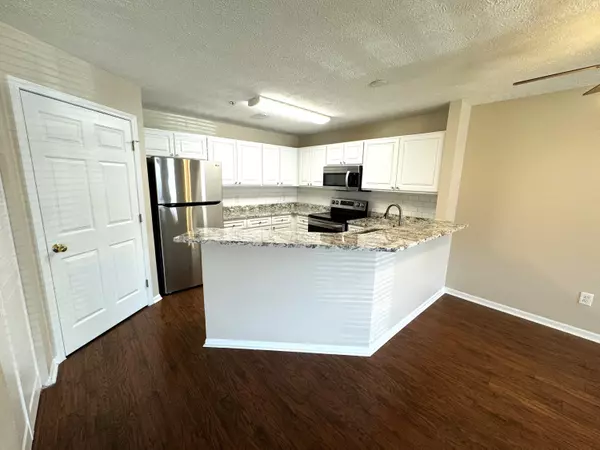$220,000
$225,000
2.2%For more information regarding the value of a property, please contact us for a free consultation.
3075 Poplar Creek SE #202 Kentwood, MI 49512
2 Beds
2 Baths
1,100 SqFt
Key Details
Sold Price $220,000
Property Type Condo
Sub Type Condominium
Listing Status Sold
Purchase Type For Sale
Square Footage 1,100 sqft
Price per Sqft $200
Municipality City of Kentwood
Subdivision Poplar Creek
MLS Listing ID 24049957
Sold Date 11/14/24
Style Other
Bedrooms 2
Full Baths 2
HOA Fees $237/mo
HOA Y/N true
Year Built 1996
Annual Tax Amount $3,851
Tax Year 2023
Property Description
Welcome to your dream home in this stunning 2-bedroom, 2-bathroom condo, fully renovated from top to bottom. Step inside to find freshly painted walls and an inviting atmosphere. The gourmet kitchen features brand new stainless steel appliances, sleek granite countertops, and refaced cabinets, perfect for cooking and entertaining. Both bathrooms have been beautifully updated with new vanities and flooring. Enjoy spacious bedrooms filled with natural light and a detached garage just steps from your door for added convenience. Tucked away in a peaceful community, you'll also be moments away from vibrant shops and restaurants along 28th Street. Don't miss this exceptional opportunity!
Location
State MI
County Kent
Area Grand Rapids - G
Direction East Paris to 29th St., East on 29th St to Poplar Creek Dr., Poplar Creek Dr. South to property
Rooms
Basement Other
Interior
Interior Features Ceiling Fan(s), Garage Door Opener, Pantry
Heating Forced Air
Cooling Central Air
Fireplace false
Window Features Screens,Insulated Windows,Window Treatments
Appliance Washer, Refrigerator, Range, Oven, Microwave, Dryer, Disposal, Dishwasher
Laundry In Kitchen, In Unit, Laundry Closet, Main Level
Exterior
Exterior Feature Patio
Parking Features Garage Door Opener, Detached
Garage Spaces 1.0
Utilities Available Phone Available, Natural Gas Available, Natural Gas Connected, Cable Connected, Public Water, Public Sewer
View Y/N No
Street Surface Paved
Garage Yes
Building
Story 1
Sewer Public Sewer
Water Public
Architectural Style Other
Structure Type Vinyl Siding
New Construction No
Schools
School District Kentwood
Others
HOA Fee Include Water,Trash,Snow Removal,Sewer,Lawn/Yard Care
Tax ID 41-18-13-178-087
Acceptable Financing Cash, Conventional
Listing Terms Cash, Conventional
Read Less
Want to know what your home might be worth? Contact us for a FREE valuation!

Our team is ready to help you sell your home for the highest possible price ASAP






