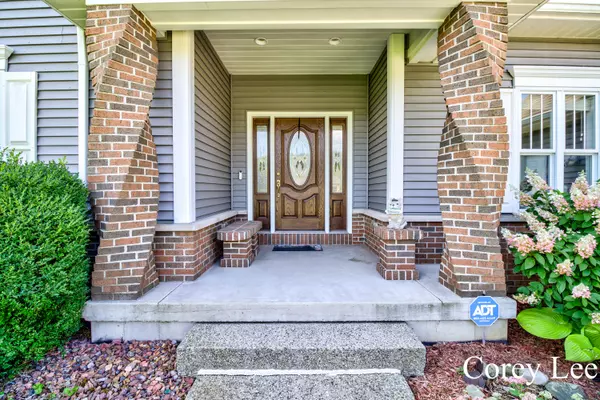$635,000
$659,900
3.8%For more information regarding the value of a property, please contact us for a free consultation.
2314 Conifer Ridge SW Drive Byron Center, MI 49315
6 Beds
6 Baths
2,264 SqFt
Key Details
Sold Price $635,000
Property Type Single Family Home
Sub Type Single Family Residence
Listing Status Sold
Purchase Type For Sale
Square Footage 2,264 sqft
Price per Sqft $280
Municipality Byron Twp
Subdivision Planters Row
MLS Listing ID 24041800
Sold Date 11/13/24
Style Ranch
Bedrooms 6
Full Baths 5
Half Baths 1
HOA Fees $7/ann
HOA Y/N true
Year Built 2010
Annual Tax Amount $7,408
Tax Year 2024
Lot Size 0.770 Acres
Acres 0.77
Lot Dimensions 95 x 238 x 173 x 239
Property Description
Welcome to your private resort-style retreat in Byron Center! This stunning walk-out ranch home features 6 spacious bdrms and 5 modern bths, offering ample space for family and guests. With 9' ceilings and a dedicated office, this home provides a perfect blend of luxury and functionality.
The lower level is a complete living area, ideal for extended family or entertaining, offering ultimate convenience. Step outside to discover your own backyard paradise, complete with a newer pool, a motorized awning for shade, and a large pergola perfect for outdoor gatherings. A charming decor pond adds a touch of tranquility, making this space feel like a true oasis.
This exceptional home is designed for both comfort and luxury, providing a perfect setting for relaxation and entertainment.
Location
State MI
County Kent
Area Grand Rapids - G
Direction Byron Center Ave, south to Conifier Ridge.
Rooms
Basement Full, Walk-Out Access
Interior
Interior Features Ceiling Fan(s), Ceramic Floor, Garage Door Opener, Gas/Wood Stove, Generator, Water Softener/Owned, Wet Bar, Wood Floor, Eat-in Kitchen
Heating Forced Air, Wood
Cooling Central Air
Fireplaces Number 1
Fireplaces Type Living Room, Wood Burning
Fireplace true
Window Features Low-Emissivity Windows,Insulated Windows,Window Treatments
Appliance Washer, Refrigerator, Range, Oven, Microwave, Dryer, Disposal, Dishwasher, Cooktop
Laundry Gas Dryer Hookup, Laundry Room, Lower Level, Main Level
Exterior
Exterior Feature Fenced Back, Play Equipment, Patio, Deck(s)
Parking Features Garage Faces Front, Garage Door Opener, Attached
Garage Spaces 3.0
Pool Outdoor/Inground
Utilities Available Phone Available, Natural Gas Available, Electricity Available, Cable Available, Phone Connected, Natural Gas Connected, Cable Connected, Public Water, Public Sewer, Broadband
View Y/N No
Street Surface Paved
Garage Yes
Building
Lot Description Sidewalk
Story 1
Sewer Public Sewer
Water Public
Architectural Style Ranch
Structure Type Brick,Vinyl Siding
New Construction No
Schools
Elementary Schools Byron Center Public Schools
High Schools Byron Center High School
School District Byron Center
Others
HOA Fee Include Other
Tax ID 41-21-22-320-006
Acceptable Financing Cash, FHA, VA Loan, Conventional
Listing Terms Cash, FHA, VA Loan, Conventional
Read Less
Want to know what your home might be worth? Contact us for a FREE valuation!

Our team is ready to help you sell your home for the highest possible price ASAP






