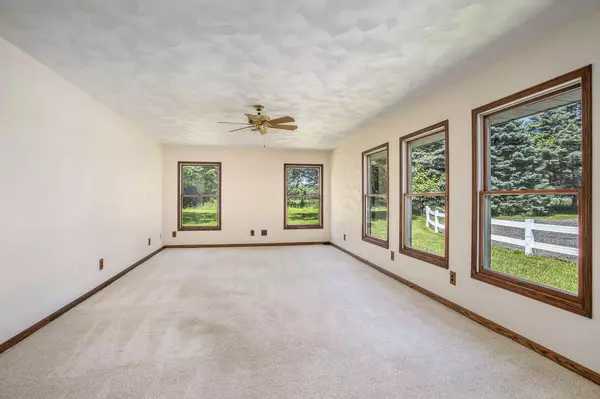$418,000
$424,900
1.6%For more information regarding the value of a property, please contact us for a free consultation.
5160 E B Avenue Richland, MI 49083
4 Beds
2 Baths
2,304 SqFt
Key Details
Sold Price $418,000
Property Type Single Family Home
Sub Type Single Family Residence
Listing Status Sold
Purchase Type For Sale
Square Footage 2,304 sqft
Price per Sqft $181
Municipality Richland Twp
MLS Listing ID 24029947
Sold Date 11/12/24
Style Ranch
Bedrooms 4
Full Baths 2
Year Built 1990
Annual Tax Amount $5,875
Tax Year 2024
Lot Size 9.700 Acres
Acres 9.7
Lot Dimensions 330x1280
Property Description
9.7 tranquil acres on a paved country road. This 4 bedroom 2 full bath home was built to accommodate all stages of life, it has oversized doorways and hallways and a low entry shower. Enjoy recent updates including fresh paint and new luxury vinyl plank flooring in the entryway, dining room, kitchen, and mudroom. The home offers an oversized primary suite with full bath. There is a extra living space off the east side of the home that has sliding doors that allow for lots of natural light into the home. The property features a new concrete patio and a reclaimed asphalt driveway. Trees have been cleared, enhancing the beauty of the expansive lot. Additional amenities include a whole-house generator with a new battery, and a three car garage for all of your storage needs. Just minutes from 131, allowing for a quick commute to Grand Rapids and just 20 mins from Downtown Kalamazoo. Just minutes from 131, allowing for a quick commute to Grand Rapids and just 20 mins from Downtown Kalamazoo.
Location
State MI
County Kalamazoo
Area Greater Kalamazoo - K
Direction N on Sprinkle Rd to N on 24th to E B.
Rooms
Basement Slab
Interior
Interior Features Garage Door Opener, Generator, Water Softener/Owned, Eat-in Kitchen, Pantry
Heating Forced Air
Cooling Central Air
Fireplace false
Window Features Screens,Insulated Windows
Appliance Washer, Refrigerator, Range, Dryer, Dishwasher
Laundry Main Level
Exterior
Exterior Feature 3 Season Room
Parking Features Attached
Garage Spaces 3.0
View Y/N No
Street Surface Paved
Garage Yes
Building
Lot Description Level
Story 1
Sewer Septic Tank
Water Well
Architectural Style Ranch
Structure Type Vinyl Siding
New Construction No
Schools
School District Gull Lake
Others
Tax ID 0307101016
Acceptable Financing Cash, FHA, VA Loan, Rural Development, Conventional
Listing Terms Cash, FHA, VA Loan, Rural Development, Conventional
Read Less
Want to know what your home might be worth? Contact us for a FREE valuation!

Our team is ready to help you sell your home for the highest possible price ASAP






