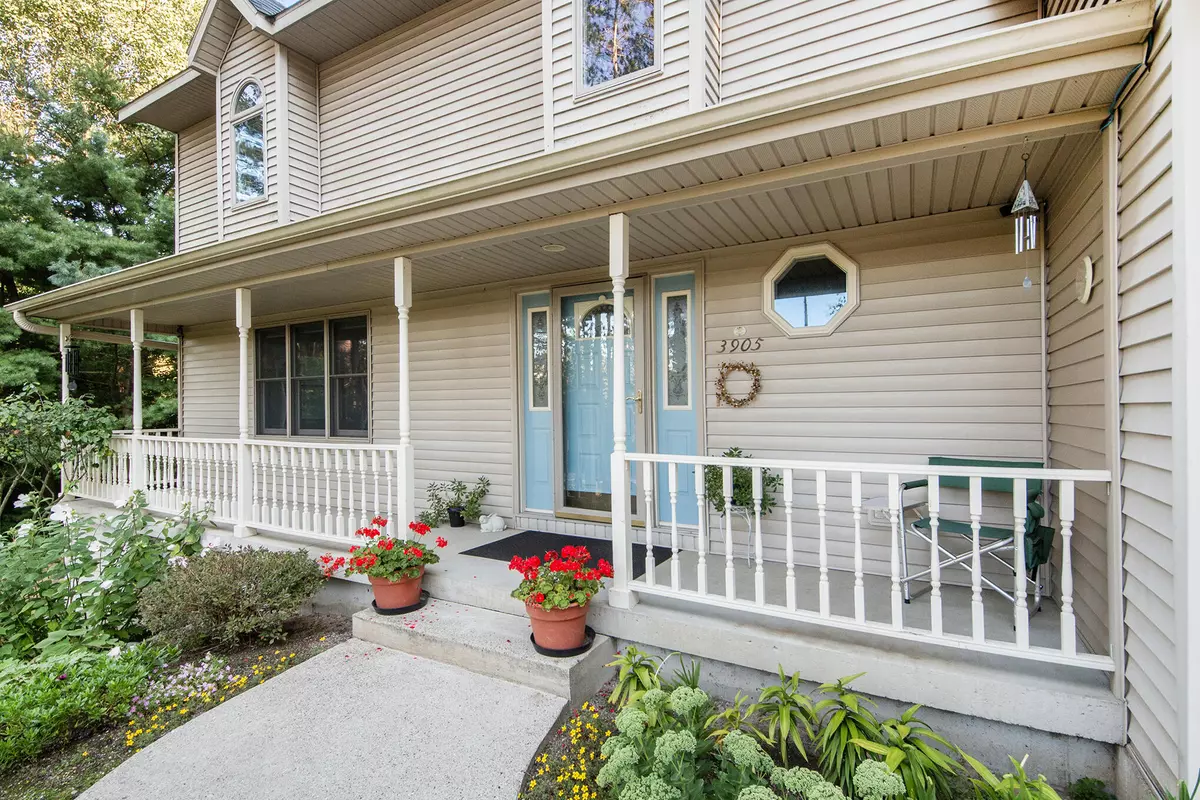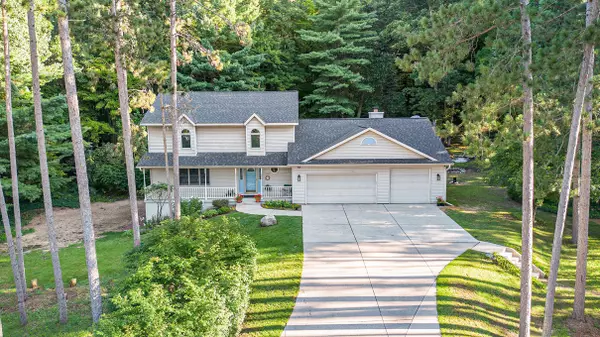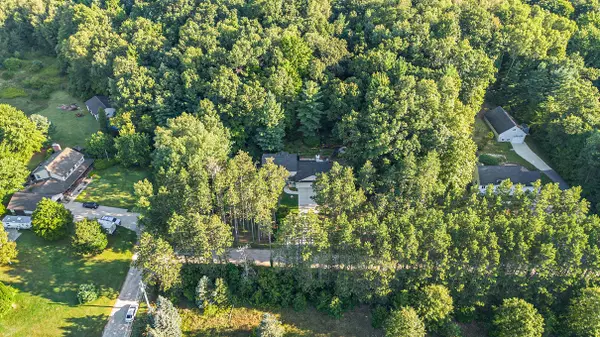$450,000
$465,000
3.2%For more information regarding the value of a property, please contact us for a free consultation.
3905 Wierengos Way NE Court Rockford, MI 49341
5 Beds
4 Baths
2,227 SqFt
Key Details
Sold Price $450,000
Property Type Single Family Home
Sub Type Single Family Residence
Listing Status Sold
Purchase Type For Sale
Square Footage 2,227 sqft
Price per Sqft $202
Municipality Algoma Twp
MLS Listing ID 24005308
Sold Date 11/12/24
Style Traditional
Bedrooms 5
Full Baths 3
Half Baths 1
Year Built 1991
Annual Tax Amount $4,186
Tax Year 2024
Lot Size 2.500 Acres
Acres 2.5
Lot Dimensions 200x544
Property Description
Discover the epitome of private Rockford living! This 3000sq.ft. home is situated on an impressive 2.5-acre lot. Relax and unwind on the 3-season porch, taking in the beauty of the private yard. Absolutely every high-ticket item has been recently replaced, including the water filtration/Iron Curtain, roof, well, and major mechanicals. 4 additional bedrooms including a guest suite with a full bath and wet bar in the walk-out lower level. Oversized closets throughout. Huge 3.5-stall garage with epoxy flooring. Nestled in a peaceful, mature neighborhood, this residence combines modern comfort with timeless charm. Conveniently located in Rockford right off 13 Mile, close to amenities, expressway, & parks. BRAND NEW SEPTIC SYSTEM 07/2024.
So much potential!
Location
State MI
County Kent
Area Grand Rapids - G
Direction North on Wierengo's Way Ct NE off 13 Mile Rd
Rooms
Basement Full, Walk-Out Access
Interior
Interior Features Garage Door Opener, Guest Quarters, Water Softener/Owned, Wet Bar, Whirlpool Tub, Wood Floor, Eat-in Kitchen, Pantry
Heating Forced Air
Fireplaces Type Family Room
Fireplace false
Window Features Bay/Bow,Garden Window(s),Window Treatments
Appliance Refrigerator, Range, Oven, Microwave, Disposal, Dishwasher
Laundry Gas Dryer Hookup, Lower Level
Exterior
Exterior Feature Patio, 3 Season Room
Parking Features Attached
Garage Spaces 3.0
Utilities Available Electricity Available
View Y/N No
Garage Yes
Building
Lot Description Wooded
Story 2
Sewer Septic Tank
Water Well
Architectural Style Traditional
Structure Type Vinyl Siding
New Construction No
Schools
School District Rockford
Others
Tax ID 41-06-14-400-041
Acceptable Financing Cash, Conventional
Listing Terms Cash, Conventional
Read Less
Want to know what your home might be worth? Contact us for a FREE valuation!

Our team is ready to help you sell your home for the highest possible price ASAP






