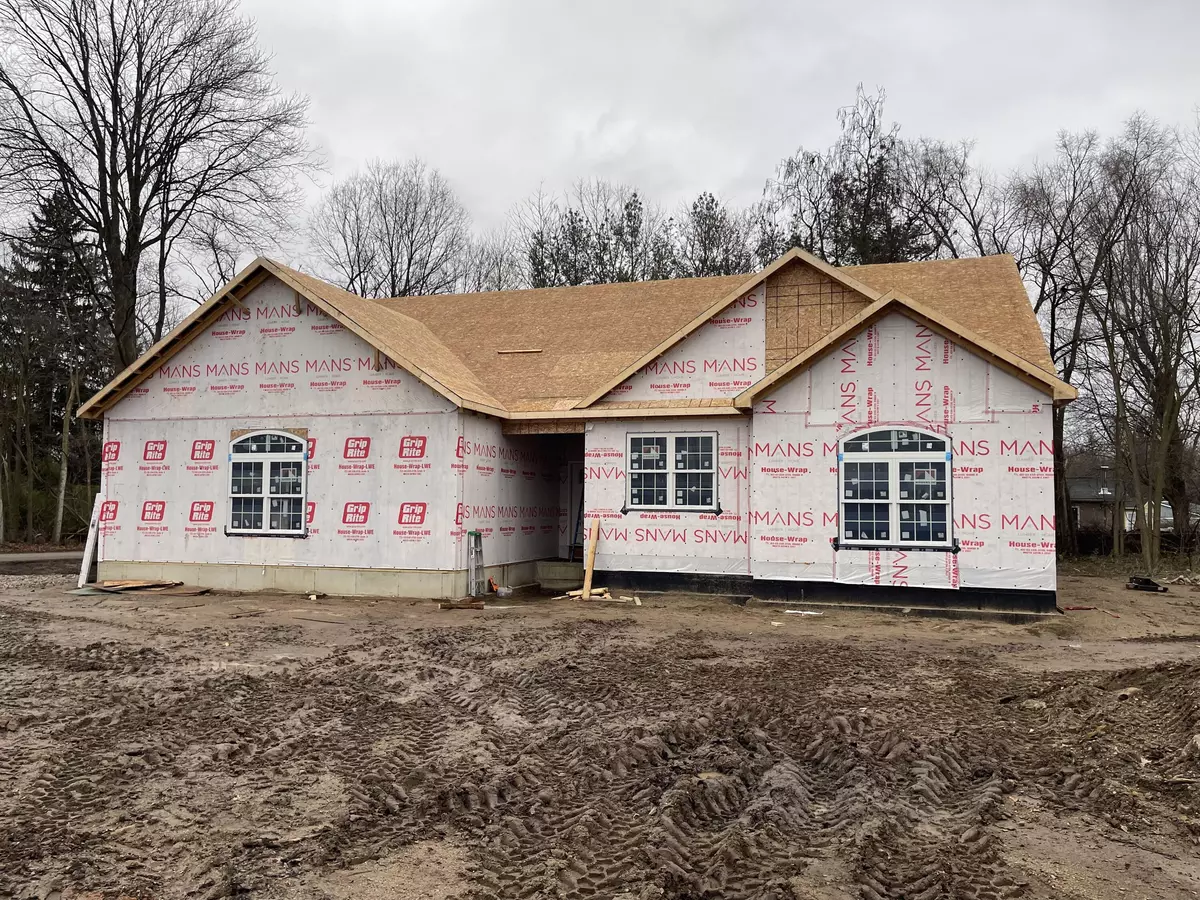$485,000
$485,000
For more information regarding the value of a property, please contact us for a free consultation.
50201 W Huron River Drive Van Buren, MI 48111
4 Beds
4 Baths
1,900 SqFt
Key Details
Sold Price $485,000
Property Type Single Family Home
Sub Type Single Family Residence
Listing Status Sold
Purchase Type For Sale
Square Footage 1,900 sqft
Price per Sqft $255
Municipality Van Buren Twp
MLS Listing ID 53437
Sold Date 11/08/24
Style Ranch
Bedrooms 4
Full Baths 3
Half Baths 1
HOA Y/N false
Year Built 2024
Annual Tax Amount $595
Tax Year 2021
Lot Size 0.630 Acres
Acres 0.63
Lot Dimensions Na
Property Description
Corner lot with lots of trees located across the street from Belleville lake. Easy access to expressways and shopping. To Be build 1800 Sq Ft ranch with side entry garage, 4 bedrooms, 3.5 baths, custom home. Floor plan boast large open kitchen with island, eating space, opening to a large great room with fireplace, and separate mudroom laundry area. Owners suite includes large bath with double sinks, jacuzzi tub and large walk in closet. House will include many upgrades including; tile in baths, hardwood floors and granite counter tops to name a few.
Location
State MI
County Wayne
Area Ann Arbor/Washtenaw - A
Direction Rawsonville to huron river Dr.
Body of Water Belleville Lake
Rooms
Basement Daylight, Full, Slab
Interior
Interior Features Ceiling Fan(s), Ceramic Floor, Garage Door Opener, Whirlpool Tub, Wood Floor, Eat-in Kitchen
Heating Forced Air
Cooling Central Air
Fireplaces Number 1
Fireplaces Type Gas Log
Fireplace true
Window Features Insulated Windows
Appliance Refrigerator, Range, Oven, Microwave, Dishwasher
Laundry Main Level
Exterior
Parking Features Attached
Garage Spaces 2.0
Utilities Available Natural Gas Connected, Storm Sewer
Waterfront Description Lake
View Y/N No
Garage Yes
Building
Lot Description Corner Lot
Story 1
Sewer Public Sewer
Water Public
Architectural Style Ranch
Structure Type Brick,Vinyl Siding
New Construction Yes
Schools
School District Van Buren
Others
Tax ID 83117990006004
Acceptable Financing Cash, FHA, VA Loan, Rural Development, MSHDA, Conventional
Listing Terms Cash, FHA, VA Loan, Rural Development, MSHDA, Conventional
Read Less
Want to know what your home might be worth? Contact us for a FREE valuation!

Our team is ready to help you sell your home for the highest possible price ASAP






