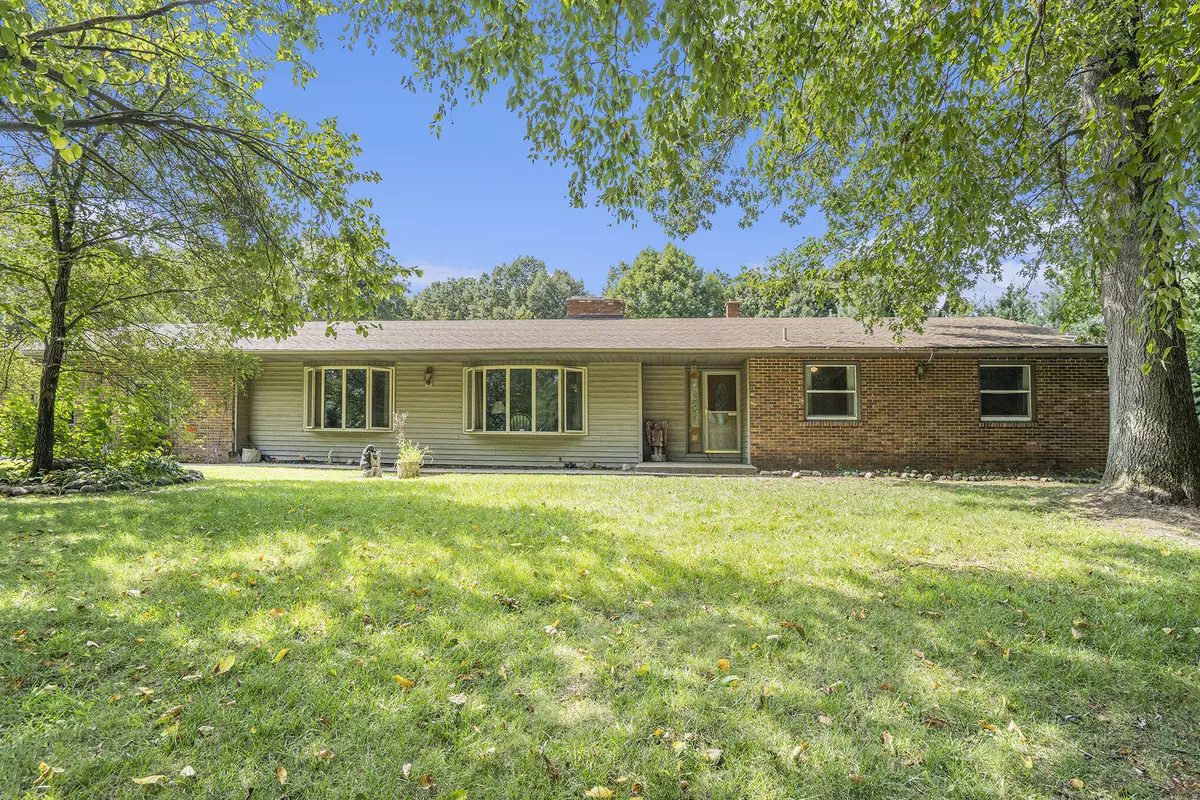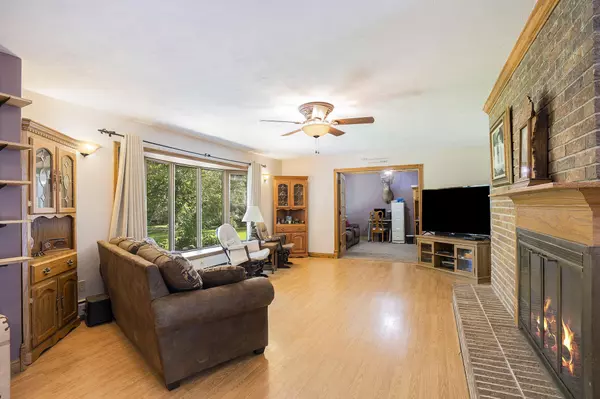$445,000
$470,000
5.3%For more information regarding the value of a property, please contact us for a free consultation.
9650 Keller Drive Galesburg, MI 49053
4 Beds
4 Baths
2,138 SqFt
Key Details
Sold Price $445,000
Property Type Single Family Home
Sub Type Single Family Residence
Listing Status Sold
Purchase Type For Sale
Square Footage 2,138 sqft
Price per Sqft $208
Municipality Comstock Twp
MLS Listing ID 24044189
Sold Date 11/08/24
Style Ranch
Bedrooms 4
Full Baths 3
Half Baths 1
Year Built 1976
Annual Tax Amount $8,632
Tax Year 2024
Lot Size 5.590 Acres
Acres 5.59
Lot Dimensions 355.10 x 685.50
Property Description
Looking for your own Hideaway? With Tons of Space, great location, huge open floor plan with fireplace views from your Spacious Living room, Huge Gourmet kitchen, extra-large Dining Room with extra-large slider opening to the Huge pool side deck. (PERFECT for great times with friends & family) AND... A luxury Main floor Master Suite, 4 Main floor bedrooms, 4 bathrooms, Main floor laundry & Main floor Guest Bath. AND... Tons of Room for hobbies, games & fun in the Huge wide-open walk-out basement with 3 sided fireplace. AND... Beautiful park-like grounds WITH... a 40x80x14' workshop with heat, water & power, a 24x24x10' barn, extra-large attached 2-car Garage, boardwalk & 2 kids play huts, All on 5+ Beautifully wooded acres, minutes from Kalamazoo & Battle Creek? Here is your opportunity
Location
State MI
County Kalamazoo
Area Greater Kalamazoo - K
Direction E ML Ave to Coach St, go to the end and keep going straight you will run into Keller Drive
Rooms
Other Rooms Barn(s), Pole Barn
Basement Full, Walk-Out Access
Interior
Interior Features Ceiling Fan(s), Ceramic Floor, Garage Door Opener, Laminate Floor, Water Softener/Owned, Wet Bar, Whirlpool Tub, Pantry
Heating Baseboard, Hot Water, Radiant
Fireplaces Number 2
Fireplaces Type Family Room, Gas Log, Living Room, Wood Burning
Fireplace true
Window Features Bay/Bow
Appliance Washer, Refrigerator, Range, Dryer, Dishwasher
Laundry Main Level
Exterior
Exterior Feature Fenced Back, Play Equipment, Patio, Deck(s)
Parking Features Attached
Garage Spaces 2.0
Pool Outdoor/Inground
Utilities Available Phone Available, Natural Gas Available, Electricity Available, Natural Gas Connected
View Y/N No
Street Surface Paved
Garage Yes
Building
Lot Description Wooded, Rolling Hills, Cul-De-Sac
Story 1
Sewer Septic Tank
Water Well
Architectural Style Ranch
Structure Type Brick,Vinyl Siding
New Construction No
Schools
School District Galesburg-Augusta
Others
Tax ID 07-26-255-015
Acceptable Financing Cash, FHA, VA Loan, Rural Development, Conventional
Listing Terms Cash, FHA, VA Loan, Rural Development, Conventional
Read Less
Want to know what your home might be worth? Contact us for a FREE valuation!

Our team is ready to help you sell your home for the highest possible price ASAP






