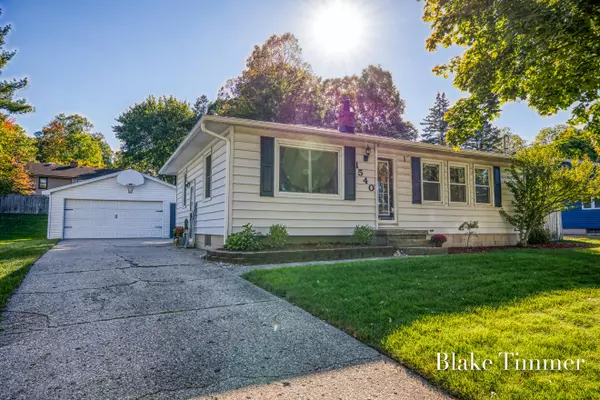$320,000
$315,000
1.6%For more information regarding the value of a property, please contact us for a free consultation.
1540 50th SW Street Wyoming, MI 49509
3 Beds
2 Baths
1,322 SqFt
Key Details
Sold Price $320,000
Property Type Single Family Home
Sub Type Single Family Residence
Listing Status Sold
Purchase Type For Sale
Square Footage 1,322 sqft
Price per Sqft $242
Municipality City of Wyoming
MLS Listing ID 24053426
Sold Date 11/08/24
Style Ranch
Bedrooms 3
Full Baths 2
Year Built 1959
Annual Tax Amount $3,004
Tax Year 2023
Lot Size 10,454 Sqft
Acres 0.24
Lot Dimensions 70x147
Property Description
This delightfully updated 3 bed, 2 bath ranch is situated only minutes away from all Wyoming has to offer. The spacious living room provides a cozy fireplace for those brisk fall and winter nights. The updated kitchen features a subway tile backsplash, stainless steel appliances, pristine white cabinets that offer plenty of storage space - plus a large prep area. The main floor also includes a dining area, as well as 2 bedrooms and a full bath. Downstairs, you'll find a third bedroom with a large walk-in closet and a full bathroom, ideal for a private guest suite, as well as a spacious second living room. Outside, the fenced in backyard includes a large deck, perfect for hosting barbecues, with plenty of space to add a pool or garden. Don't miss your chance—schedule a showing today!
Location
State MI
County Kent
Area Grand Rapids - G
Direction 44th St to Burlingame; South to 50th Street; East to Home.
Rooms
Basement Full
Interior
Interior Features Ceiling Fan(s), Garage Door Opener
Heating Forced Air
Cooling Wall Unit(s), Central Air
Fireplaces Number 1
Fireplaces Type Gas Log, Living Room
Fireplace true
Window Features Garden Window(s)
Appliance Washer, Refrigerator, Range, Microwave, Dryer, Disposal, Dishwasher
Laundry In Basement
Exterior
Exterior Feature Fenced Back, Deck(s)
Parking Features Detached
Garage Spaces 2.0
Utilities Available Phone Available, Natural Gas Available, Electricity Available, Cable Available, Natural Gas Connected, Public Water, Public Sewer
View Y/N No
Street Surface Paved
Garage Yes
Building
Lot Description Level
Story 1
Sewer Public Sewer
Water Public
Architectural Style Ranch
Structure Type Vinyl Siding
New Construction No
Schools
School District Wyoming
Others
Tax ID 41-17-26-303-003
Acceptable Financing Cash, FHA, VA Loan, Conventional
Listing Terms Cash, FHA, VA Loan, Conventional
Read Less
Want to know what your home might be worth? Contact us for a FREE valuation!

Our team is ready to help you sell your home for the highest possible price ASAP






