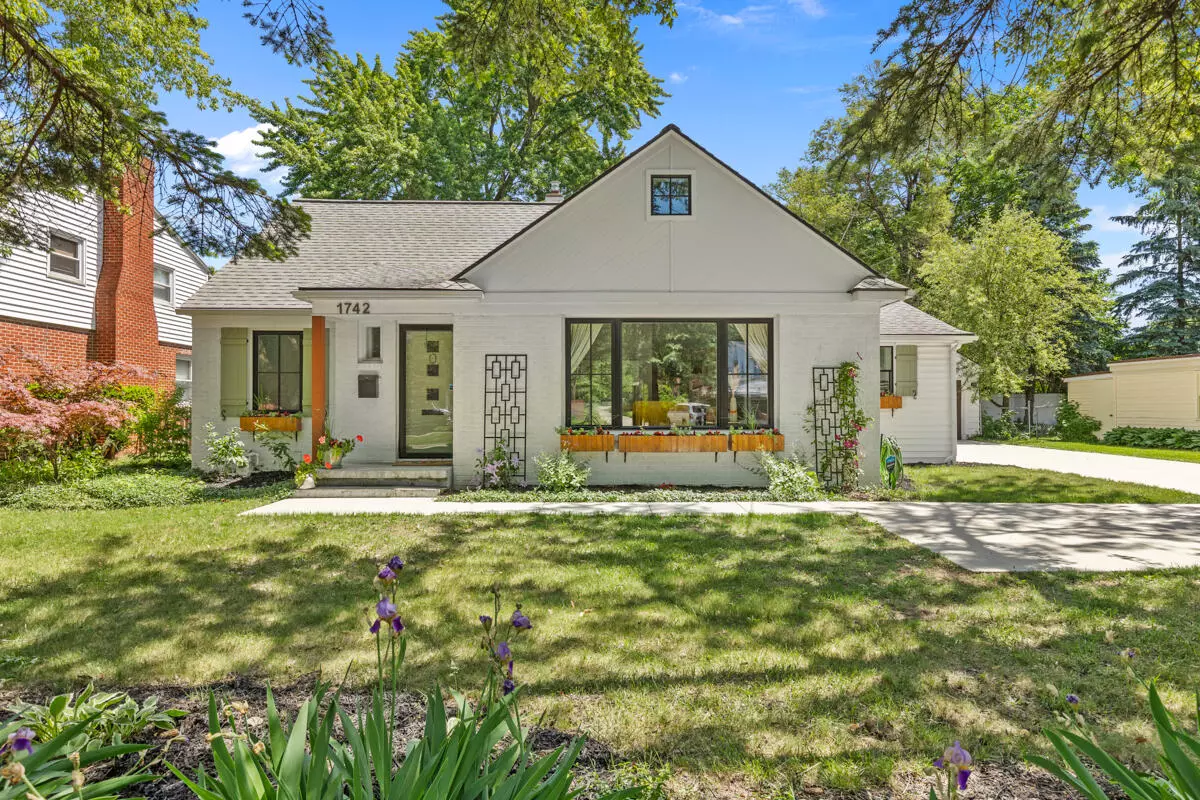$620,000
$575,000
7.8%For more information regarding the value of a property, please contact us for a free consultation.
1742 Breton SE Road East Grand Rapids, MI 49506
4 Beds
3 Baths
2,130 SqFt
Key Details
Sold Price $620,000
Property Type Single Family Home
Sub Type Single Family Residence
Listing Status Sold
Purchase Type For Sale
Square Footage 2,130 sqft
Price per Sqft $291
Municipality East Grand Rapids
MLS Listing ID 24054838
Sold Date 11/07/24
Style Bungalow
Bedrooms 4
Full Baths 3
Year Built 1951
Annual Tax Amount $8,537
Tax Year 2024
Lot Size 8,233 Sqft
Acres 0.19
Lot Dimensions 75 x 110
Property Description
Welcome to 1742 Breton Road, a hard-to-find walkable gem in East Grand Rapids that blends modern updates with timeless charm without all the time, money and energy of remodeling. This fully renovated home offers features that are hard to find in EGR schools, including a spacious kitchen with granite countertops, white shaker cabinetry (with soft close), stainless steel hood and appliances (including new French style refrigerator) plus a West Elm hutch and island that stay with the home. The kitchen seamless flows into the dining area that is an open floor plan to the bright and airy living room. Adjacent to the kitchen is a well-designed main floor laundry room with new washer and dryer plus custom cabinetry, a folding counter, and a laundry sink. The main-level primary suite is a dream, featuring a newly remodeled bathroom with dual vanities, quartz countertops, a custom-tiled walk-in shower with Delta fixtures, a rain showerhead, and a tile seat. The suite is completed by dual closets. The main floor also has a 2nd full bathroom that has been remodeled from top to bottom with new vanity, updated flooring, fixtures, lights and shower. The upstairs features 2 additional bedrooms with a small nook for a desk or reading area while the lower level offers a cohesive vinyl plank floor throughout plus the 4th bedroom, another full bathroom and family room. There is so much to love about this home including the custom ship lap mudroom drop space, beautiful four-season room with large windows, 2 stall garage, views of the private newly fenced in backyard from the kitchen and sunroom, composite deck, new paver patio new concrete driveway, fresh landscaping, electric garage door remote control openers, and upgraded gutters and guards. This home is lovely but it gets better with its hard to beat location that is within walking distance to Breton Village, fresh thyme, Starbucks and Breton Downs elementary. Call to see this home today. Seller not to review any offers prior to Tuesday 10.22.24 at 10:00 am featuring a newly remodeled bathroom with dual vanities, quartz countertops, a custom-tiled walk-in shower with Delta fixtures, a rain showerhead, and a tile seat. The suite is completed by dual closets. The main floor also has a 2nd full bathroom that has been remodeled from top to bottom with new vanity, updated flooring, fixtures, lights and shower. The upstairs features 2 additional bedrooms with a small nook for a desk or reading area while the lower level offers a cohesive vinyl plank floor throughout plus the 4th bedroom, another full bathroom and family room. There is so much to love about this home including the custom ship lap mudroom drop space, beautiful four-season room with large windows, 2 stall garage, views of the private newly fenced in backyard from the kitchen and sunroom, composite deck, new paver patio new concrete driveway, fresh landscaping, electric garage door remote control openers, and upgraded gutters and guards. This home is lovely but it gets better with its hard to beat location that is within walking distance to Breton Village, fresh thyme, Starbucks and Breton Downs elementary. Call to see this home today. Seller not to review any offers prior to Tuesday 10.22.24 at 10:00 am
Location
State MI
County Kent
Area Grand Rapids - G
Direction Burton to Breton North to Home.
Rooms
Basement Daylight, Full
Interior
Interior Features Garage Door Opener
Heating Forced Air
Cooling Central Air
Fireplace false
Window Features Insulated Windows,Garden Window(s)
Appliance Washer, Refrigerator, Range, Microwave, Dryer, Dishwasher
Laundry Laundry Room, Main Level, Sink
Exterior
Exterior Feature Fenced Back, Deck(s)
Parking Features Garage Faces Front, Garage Door Opener, Detached
Garage Spaces 2.0
Utilities Available Phone Available, Natural Gas Available, Electricity Available, Natural Gas Connected, Storm Sewer, Public Water, Public Sewer
View Y/N No
Street Surface Paved
Handicap Access Accessible Mn Flr Bedroom, Accessible Mn Flr Full Bath, Lever Door Handles
Garage Yes
Building
Lot Description Level, Sidewalk
Story 2
Sewer Public Sewer
Water Public
Architectural Style Bungalow
Structure Type Brick,Vinyl Siding,Wood Siding
New Construction No
Schools
School District East Grand Rapids
Others
Tax ID 41-18-03-304-004
Acceptable Financing Cash, VA Loan, Conventional
Listing Terms Cash, VA Loan, Conventional
Read Less
Want to know what your home might be worth? Contact us for a FREE valuation!

Our team is ready to help you sell your home for the highest possible price ASAP






