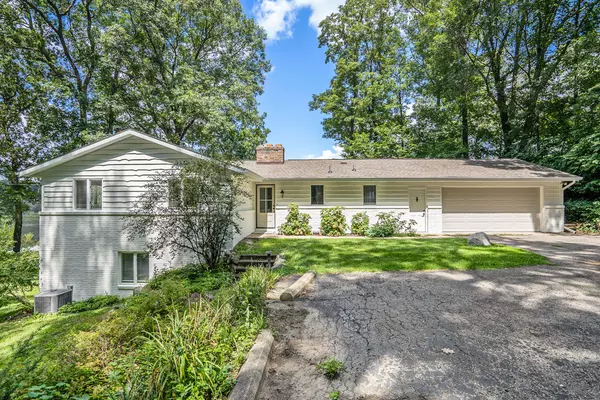$580,000
$595,000
2.5%For more information regarding the value of a property, please contact us for a free consultation.
9585 Sterling Road Richland, MI 49083
4 Beds
3 Baths
1,380 SqFt
Key Details
Sold Price $580,000
Property Type Single Family Home
Sub Type Single Family Residence
Listing Status Sold
Purchase Type For Sale
Square Footage 1,380 sqft
Price per Sqft $420
Municipality Richland Twp
Subdivision Tanglewood Hills
MLS Listing ID 24053365
Sold Date 11/08/24
Style Ranch
Bedrooms 4
Full Baths 2
Half Baths 1
HOA Fees $8/ann
HOA Y/N true
Year Built 1977
Annual Tax Amount $7,800
Tax Year 2024
Lot Size 1.610 Acres
Acres 1.61
Lot Dimensions 100 x 705
Property Description
LAKE FRONT LIVING in Gull Lake Schools. You will love the panoramic views on this 1.6 acre lot w/100ft of frontage on, 170 acre, all-sports Little Long Lake. This great ranch home has 4 bedrooms & 3 full baths. Features living room w/fireplace, dining area & Primary bedroom w/beautiful views of the lake, 2 other bedrooms, & another full bath. The LL Walk out has a bright family room w/fireplace & lake view, a 4th bedroom, 3rd bath, lots of storage closets, & laundry room. Tons of new updates including all new kitchen , trim, painting, flooring, bathrooms, and much more etc features beautiful lake frontage, deck, landscaped yard, 2 car garage & paved drive. including Generator
Location
State MI
County Kalamazoo
Area Greater Kalamazoo - K
Direction M-89 E to M-43/32nd to N Sterling Road, E
Body of Water Little Long Lake
Rooms
Basement Full, Walk-Out Access
Interior
Interior Features Ceiling Fan(s), Ceramic Floor, Garage Door Opener, Generator, Water Softener/Owned, Eat-in Kitchen
Heating Forced Air
Cooling Central Air
Fireplaces Number 2
Fireplaces Type Family Room, Living Room, Wood Burning
Fireplace true
Window Features Insulated Windows,Window Treatments
Appliance Washer, Refrigerator, Range, Microwave, Dryer, Dishwasher
Laundry Laundry Room, Lower Level
Exterior
Exterior Feature Porch(es), Deck(s)
Parking Features Attached
Garage Spaces 2.0
Utilities Available Natural Gas Connected, High-Speed Internet
Waterfront Description Lake
View Y/N No
Street Surface Paved
Garage Yes
Building
Story 1
Sewer Septic Tank
Water Well
Architectural Style Ranch
Structure Type Aluminum Siding,Brick,Wood Siding
New Construction No
Schools
Elementary Schools Richland
Middle Schools Ryan
High Schools Gull Lake
School District Gull Lake
Others
HOA Fee Include Snow Removal
Tax ID 390302251200
Acceptable Financing Cash, FHA, VA Loan, Conventional
Listing Terms Cash, FHA, VA Loan, Conventional
Read Less
Want to know what your home might be worth? Contact us for a FREE valuation!

Our team is ready to help you sell your home for the highest possible price ASAP







