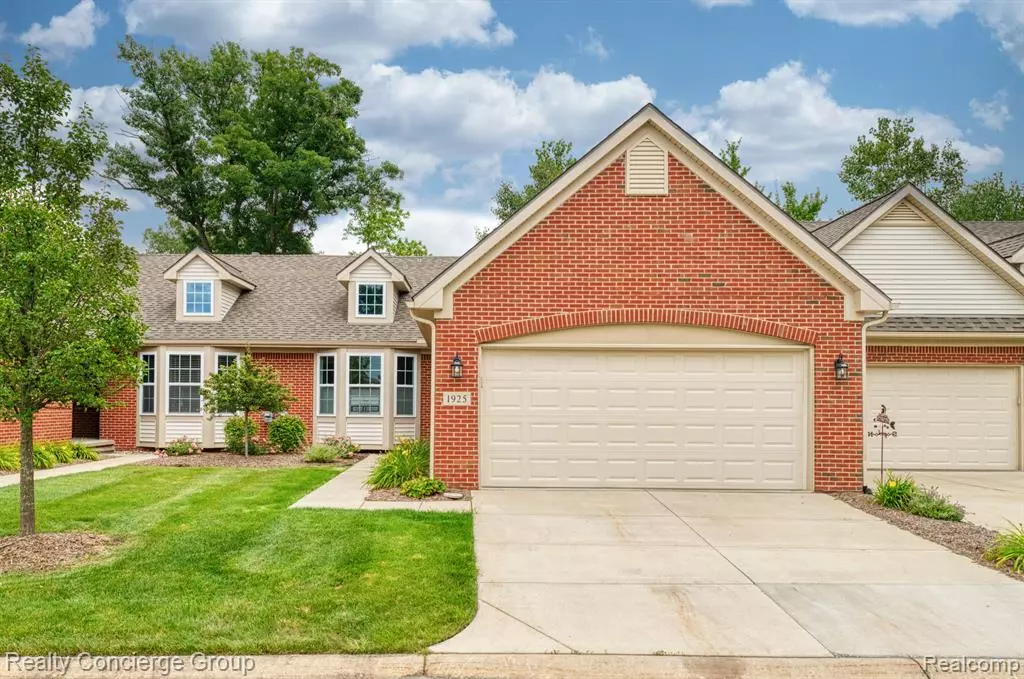$378,000
$384,000
1.6%For more information regarding the value of a property, please contact us for a free consultation.
1925 EGRET POINTE Howell, MI 48843
3 Beds
3 Baths
1,420 SqFt
Key Details
Sold Price $378,000
Property Type Condo
Sub Type Condominium
Listing Status Sold
Purchase Type For Sale
Square Footage 1,420 sqft
Price per Sqft $266
MLS Listing ID 20240058725
Sold Date 11/07/24
Bedrooms 3
Full Baths 3
HOA Fees $325/mo
HOA Y/N true
Originating Board Realcomp
Year Built 2017
Annual Tax Amount $7,253
Property Description
Welcome to this stunning brick ranch condo, offering a perfect blend of modern amenities & cozy charm. Spanning 1394 sqft, w/ an additional 800 sqft of beautifully finished walk-out basement, this home provides ample space for comfortable living. The main level features a spacious primary suite, complete w/ a deep walk-in closet & a luxurious primary bath, showcasing a newly updated glass shower w/ elegant tile work & granite countertops. The open-concept kitchen & great room create a seamless flow, perfect for both daily living & entertaining. The kitchen boasts modern cabinets, granite countertops & stainless steel appliances, extending into a convenient laundry room w/ built-in storage for a mudroom experience. The dining room is perfectly situated between the kitchen & great room, creating an inviting space for meals & gatherings, seamlessly connecting the heart of the home. The great room is expansive, featuring a gas fireplace & a sliding door wall that leads to a deck w/ serene outdoor views. An additional bedroom on the main level offers versatility, w/ plenty of natural light and the potential to serve as a home office. The immaculate finished basement is a true showstopper, offering an additional bedroom & full bath-the perfect guest suite, a living room, recreation area & a kitchenette w/ bar seating & wine storage. The walk-out door wall leads to a covered patio, creating a perfect space for relaxation or a lush garden. Located in a friendly, tight-knit community, this condo is conveniently close to downtown Howell & Brighton, making it an ideal spot for easy commuting to other areas. Don't miss the opportunity to make this exceptional home yours!
Location
State MI
County Livingston
Area Livingston County - 40
Direction I-96 to exit 141, right on Grand River, 1st right onto Genoa Woods Circle.
Interior
Heating Forced Air
Cooling Central Air
Fireplaces Type Gas Log
Fireplace true
Appliance Washer, Refrigerator, Range, Microwave, Disposal, Dishwasher
Exterior
Exterior Feature Deck(s), Porch(es)
Parking Features Attached, Garage Door Opener
Garage Spaces 2.0
Utilities Available High-Speed Internet
View Y/N No
Roof Type Asphalt
Garage Yes
Building
Story 1
Sewer Public
Water Public
Structure Type Brick,Vinyl Siding
Schools
School District Howell
Others
HOA Fee Include Lawn/Yard Care,Sewer,Snow Removal,Trash,Water
Tax ID 1110303027
Acceptable Financing Cash, Conventional
Listing Terms Cash, Conventional
Read Less
Want to know what your home might be worth? Contact us for a FREE valuation!

Our team is ready to help you sell your home for the highest possible price ASAP






