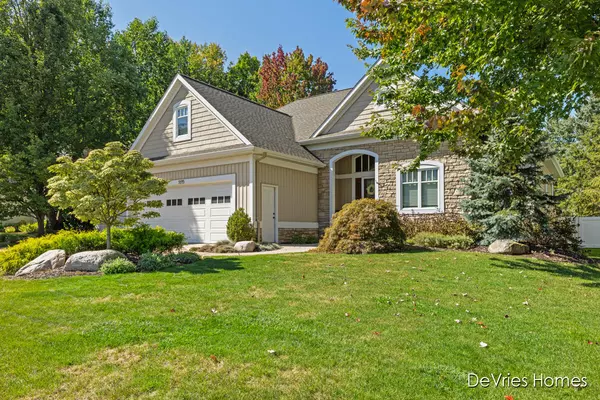$495,000
$494,900
For more information regarding the value of a property, please contact us for a free consultation.
5345 Naples Cedar SW Drive Wyoming, MI 49519
5 Beds
4 Baths
2,150 SqFt
Key Details
Sold Price $495,000
Property Type Single Family Home
Sub Type Single Family Residence
Listing Status Sold
Purchase Type For Sale
Square Footage 2,150 sqft
Price per Sqft $230
Municipality City of Wyoming
MLS Listing ID 24050163
Sold Date 11/06/24
Style Traditional
Bedrooms 5
Full Baths 3
Half Baths 1
Year Built 2004
Annual Tax Amount $7,939
Tax Year 2023
Lot Size 0.294 Acres
Acres 0.29
Lot Dimensions 90 x 143
Property Description
This custom home was built to the highest standards with a stunning 2 story entry and living room. Cherry cabinetry, maple wood flooring and stainless appliances plus walk-in pantry and speakers in ceiling. The living room offers soaring ceiling and a 2 way fireplace that can also be enjoyed from the kitchen. Main floor utility, large master suite bath with soaking tub and separate shower. Fully finished daylight basement includes family room with fireplace and also offers a wet bar. You will also find a bedroom, full bath and an office or exercise room along with storage. Outside you will find a fully fenced private backyard with with a patio for entertaining. The extra large 3 stall garage is fully finished and has plenty of storage area. Check it out soon before it is gone.
Location
State MI
County Kent
Area Grand Rapids - G
Direction Burlingame to 52nd West to Pine Slope S to Naples Cedar E
Rooms
Basement Daylight
Interior
Interior Features Ceiling Fan(s), Garage Door Opener, Humidifier, Kitchen Island, Eat-in Kitchen, Pantry
Heating Forced Air
Cooling Central Air
Fireplaces Number 2
Fireplaces Type Gas Log, Kitchen, Living Room
Fireplace true
Window Features Low-Emissivity Windows,Screens
Appliance Washer, Refrigerator, Range, Microwave, Dryer, Disposal, Dishwasher
Laundry Laundry Room
Exterior
Exterior Feature Porch(es), Patio
Parking Features Attached
Garage Spaces 3.0
Utilities Available Phone Connected, Natural Gas Connected, Cable Connected
View Y/N No
Street Surface Paved
Garage Yes
Building
Lot Description Sidewalk
Story 2
Sewer Public Sewer
Water Public
Architectural Style Traditional
Structure Type Stone,Vinyl Siding
New Construction No
Schools
School District Grandville
Others
Tax ID 41-17-34-128-023
Acceptable Financing Cash, FHA, VA Loan, MSHDA, Conventional
Listing Terms Cash, FHA, VA Loan, MSHDA, Conventional
Read Less
Want to know what your home might be worth? Contact us for a FREE valuation!

Our team is ready to help you sell your home for the highest possible price ASAP






