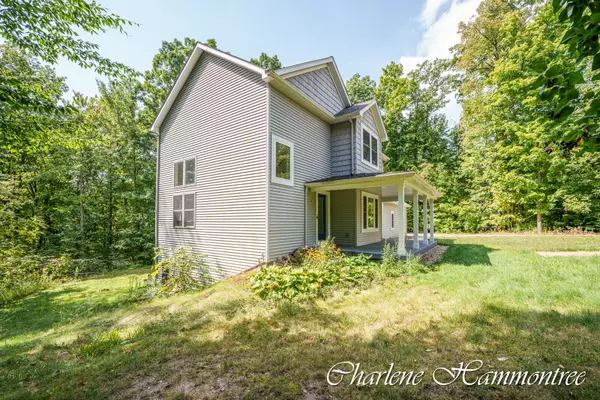$361,000
$384,900
6.2%For more information regarding the value of a property, please contact us for a free consultation.
2232 Pointe North Drive Cedar Springs, MI 49319
4 Beds
3 Baths
1,882 SqFt
Key Details
Sold Price $361,000
Property Type Single Family Home
Sub Type Single Family Residence
Listing Status Sold
Purchase Type For Sale
Square Footage 1,882 sqft
Price per Sqft $191
Municipality Solon Twp
MLS Listing ID 24048067
Sold Date 11/05/24
Style Contemporary
Bedrooms 4
Full Baths 3
HOA Fees $50/mo
HOA Y/N true
Year Built 2004
Annual Tax Amount $4,940
Tax Year 2024
Lot Size 1.370 Acres
Acres 1.37
Lot Dimensions 107 x 216 x 206 x 177
Property Description
HOME IS FOR SALE ONLY:
This Beautiful 4bed 3bath home sits on 1.37.acres west of Cedar Springs. Open and bright with plenty of space throughout. Tankless water heater and radiant heated floors! Main floor office or craft room. Owners suite upstairs with whirlpool tub, double sinks and large sitting area overlooking the view for all seasons. Appliances included. Walk out basement with 2 additional bedrooms and full bath, game area. Main floor laundry and covered front porch for enjoying the privacy, deck for relaxing and enjoying nature. Easy access to 131 and Natural gas available in the street. Buyers to verify all information they deem important. Buyers Agents Welcome. Priced below recent appraisal.***Seller will entertain Contingent offers
Location
State MI
County Kent
Area Grand Rapids - G
Direction West on 17 Mile from US , South on Pointe North Dr just west of Algoma
Rooms
Other Rooms Shed(s)
Basement Full, Walk-Out Access
Interior
Interior Features Garage Door Opener, LP Tank Rented, Water Softener/Owned, Eat-in Kitchen
Heating Forced Air
Cooling Central Air
Fireplace false
Window Features Window Treatments
Appliance Washer, Refrigerator, Range, Microwave, Dryer, Dishwasher
Laundry Main Level
Exterior
Exterior Feature Porch(es), Deck(s)
Parking Features Garage Faces Side, Garage Door Opener, Attached
Garage Spaces 2.0
Utilities Available Natural Gas Available, Natural Gas Connected, High-Speed Internet
View Y/N No
Street Surface Paved
Garage Yes
Building
Lot Description Corner Lot, Wooded, Cul-De-Sac
Story 2
Sewer Septic Tank
Water Well
Architectural Style Contemporary
Structure Type Vinyl Siding
New Construction No
Schools
School District Cedar Springs
Others
HOA Fee Include Trash,Snow Removal
Tax ID 410233277007
Acceptable Financing Cash, FHA, VA Loan, Conventional
Listing Terms Cash, FHA, VA Loan, Conventional
Read Less
Want to know what your home might be worth? Contact us for a FREE valuation!

Our team is ready to help you sell your home for the highest possible price ASAP






