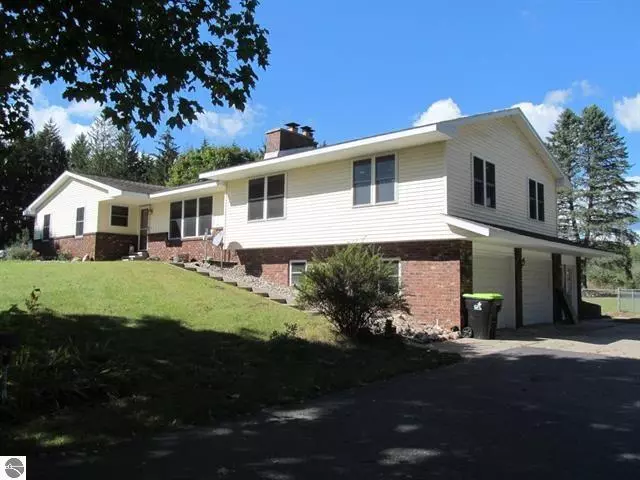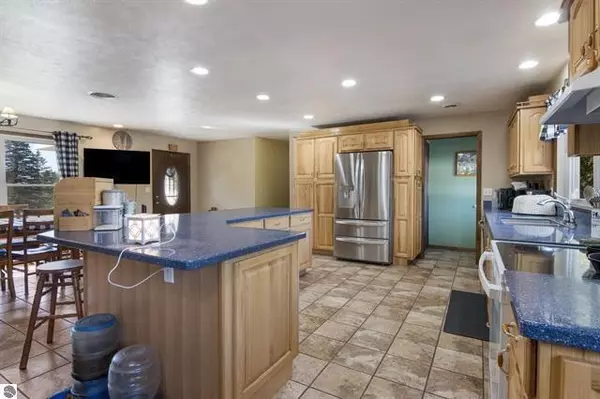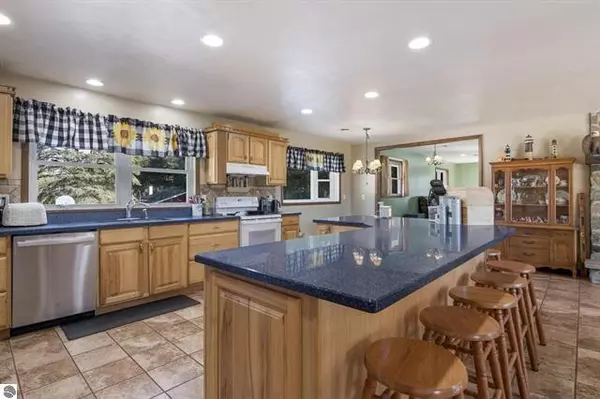$315,000
$324,900
3.0%For more information regarding the value of a property, please contact us for a free consultation.
4405 E 28 Road Cadillac, MI 49601
3 Beds
2 Baths
2,016 SqFt
Key Details
Sold Price $315,000
Property Type Single Family Home
Sub Type Single Family Residence
Listing Status Sold
Purchase Type For Sale
Square Footage 2,016 sqft
Price per Sqft $156
Municipality Selma Twp
MLS Listing ID 24051711
Sold Date 11/01/24
Style Ranch
Bedrooms 3
Full Baths 2
Year Built 1972
Annual Tax Amount $3,870
Tax Year 2024
Lot Size 10.000 Acres
Acres 10.0
Lot Dimensions 329' X 1318'
Property Description
Amenities Galore!! Spacious country home, room to roam, inside and out! 10 Lovely acres! Mixed hardwoods & evergreens! 3 comfortable sized bedrooms, 2 full baths (one in the master bedroom), finished lower level with a huge family room, central air, Corian kitchen counters, center island with snack bar and a stone fireplace, all appliances included (plus an additional refrigerator and freezer)!You'll enjoy relaxing on the large deck overlooking the nicely landscaped property. Irrigation system and a nicely fenced in area of the back yard. Automatic Generac generator that powers most of the house. Then you have the 24 x 40 heated pole building, and the 16 x 20 storage shed. A place for all your toys or workshop needs! And, an elevated blind for all the hunting enthusiasts!! SEE MORE... Plus, it's located within just a few miles of Cadillac's busy north end on a paved road. Plus, it's located within just a few miles of Cadillac's busy north end on a paved road.
Location
State MI
County Wexford
Area Paul Bunyan - P
Direction In Cadillac, N. Mitchell St, to Boon Rd, turn west, to 37 Rd., turn north, go 3 miles to 28Rd., turn left (west) to home on right.
Rooms
Other Rooms Shed(s), Pole Barn
Basement Full, Walk-Out Access, Other
Interior
Interior Features Ceiling Fan(s), Garage Door Opener, Generator, Kitchen Island, Pantry
Heating Hot Water
Cooling Central Air
Fireplaces Number 1
Fireplaces Type Living Room, Wood Burning
Fireplace true
Window Features Window Treatments
Appliance Washer, Refrigerator, Range, Freezer, Dryer, Dishwasher
Laundry In Basement
Exterior
Exterior Feature Fenced Back, Deck(s)
Parking Features Garage Faces Side, Garage Door Opener, Attached
Garage Spaces 2.0
Utilities Available Phone Available, Cable Connected
View Y/N No
Street Surface Paved
Garage Yes
Building
Lot Description Level, Wooded, Rolling Hills
Story 1
Sewer Septic Tank
Water Well
Architectural Style Ranch
Structure Type Vinyl Siding
New Construction No
Schools
School District Cadillac
Others
Tax ID 832210023403
Acceptable Financing Cash, FHA, VA Loan, Conventional
Listing Terms Cash, FHA, VA Loan, Conventional
Read Less
Want to know what your home might be worth? Contact us for a FREE valuation!

Our team is ready to help you sell your home for the highest possible price ASAP






