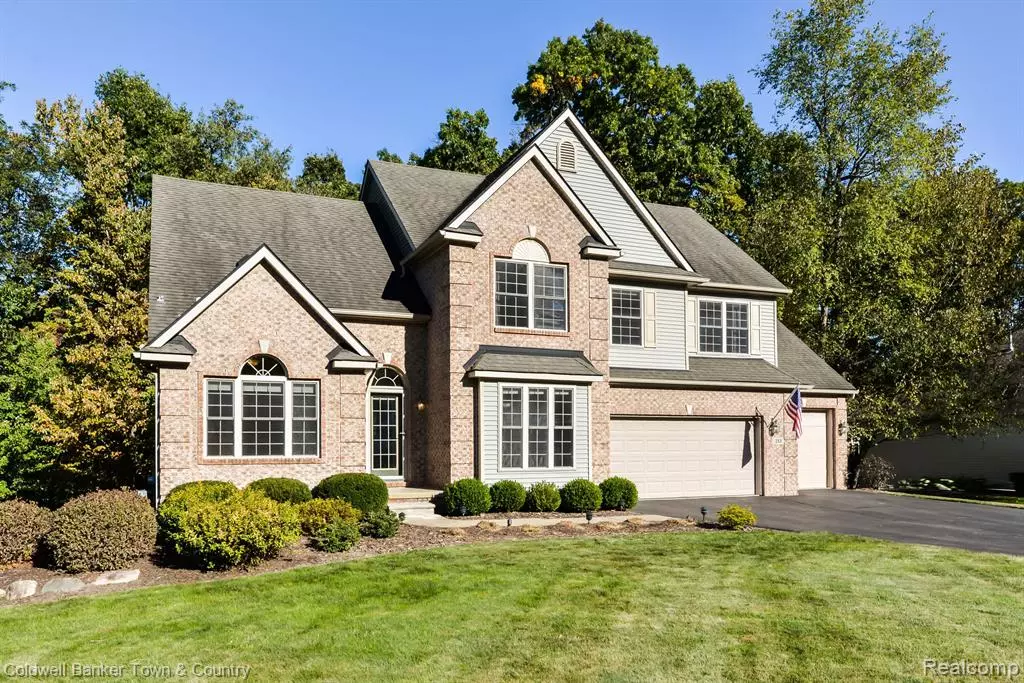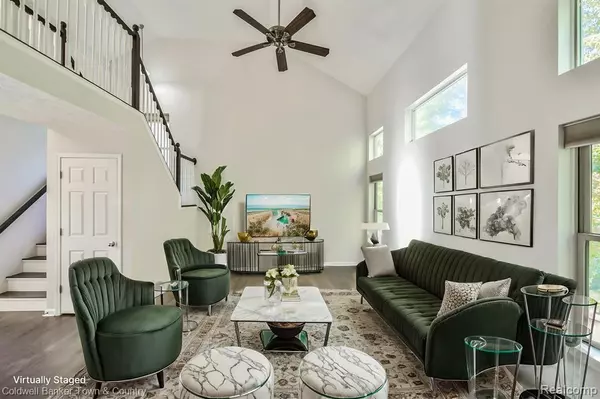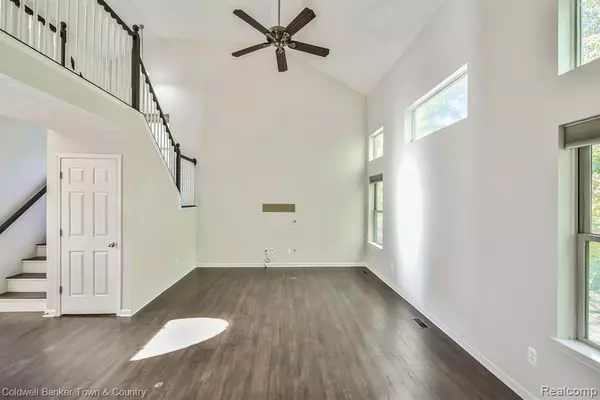$452,000
$439,000
3.0%For more information regarding the value of a property, please contact us for a free consultation.
213 SLIDER Avenue Howell, MI 48843
4 Beds
4 Baths
2,114 SqFt
Key Details
Sold Price $452,000
Property Type Single Family Home
Sub Type Single Family Residence
Listing Status Sold
Purchase Type For Sale
Square Footage 2,114 sqft
Price per Sqft $213
Municipality Marion Twp
Subdivision Marion Twp
MLS Listing ID 20240075703
Sold Date 11/03/24
Style Colonial
Bedrooms 4
Full Baths 3
Half Baths 1
HOA Fees $20/ann
HOA Y/N true
Originating Board Realcomp
Year Built 2005
Annual Tax Amount $2,497
Lot Size 0.480 Acres
Acres 0.48
Lot Dimensions 50x57x264x125x211
Property Description
Welcome to this meticulously maintained 4-bedroom, 3.5-bath home, nestled on a spacious lot in Marion Township. Featuring a beautiful brick façade, this residence boasts a large 3-car attached garage with an 8-foot high door in the extended bay, perfect for large trucks or service vehicles. Inside, the open floor plan on the main level is complemented by brand new flooring throughout, offering a fresh, modern feel.The finished lower level is a standout feature, complete with a second kitchen, full bath, and walkout access through daylight windows—ideal for extended family living or entertaining guests. Step out onto the expansive deck overlooking the backyard, perfect for relaxing or hosting gatherings.Pride of ownership shines through in every detail of this home, from its well-designed layout to the many custom features. Don't miss the opportunity to see this exceptional property—schedule your showing today!
Location
State MI
County Livingston
Area Livingston County - 40
Direction Norton Rd N Turtle Creek
Rooms
Basement Daylight
Interior
Interior Features Home Warranty
Heating Forced Air
Cooling Central Air
Appliance Range, Microwave, Disposal, Dishwasher
Exterior
Exterior Feature Deck(s), Porch(es)
Parking Features Attached
Garage Spaces 3.5
View Y/N No
Roof Type Asphalt
Garage Yes
Building
Lot Description Wooded
Story 2
Sewer Public
Water Public
Architectural Style Colonial
Structure Type Brick,Vinyl Siding
Others
Tax ID 1004202038
Acceptable Financing Cash, Conventional
Listing Terms Cash, Conventional
Read Less
Want to know what your home might be worth? Contact us for a FREE valuation!

Our team is ready to help you sell your home for the highest possible price ASAP






