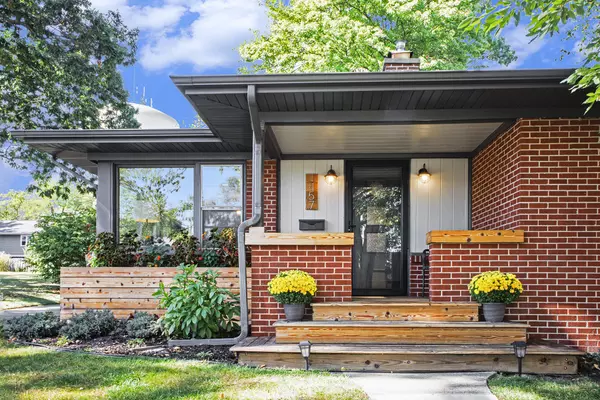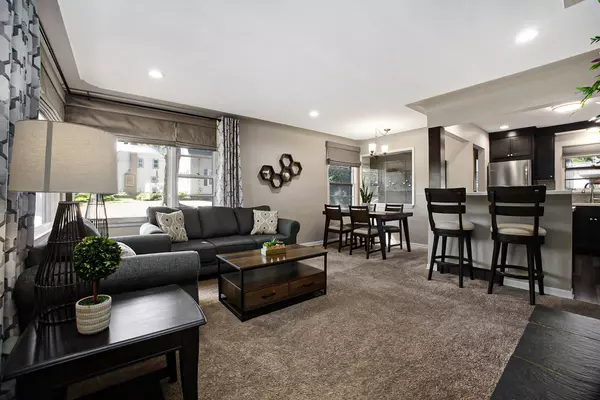$327,480
$299,000
9.5%For more information regarding the value of a property, please contact us for a free consultation.
1457 Plymouth SE Avenue Grand Rapids, MI 49506
3 Beds
2 Baths
957 SqFt
Key Details
Sold Price $327,480
Property Type Single Family Home
Sub Type Single Family Residence
Listing Status Sold
Purchase Type For Sale
Square Footage 957 sqft
Price per Sqft $342
Municipality City of Grand Rapids
MLS Listing ID 24051815
Sold Date 11/01/24
Style Ranch
Bedrooms 3
Full Baths 1
Half Baths 1
Year Built 1952
Annual Tax Amount $2,965
Tax Year 2024
Lot Size 7,405 Sqft
Acres 0.17
Lot Dimensions 60x126
Property Description
Welcome to this charming updated 3-bedroom 2-bath brick ranch! The living room flows into a recently remodeled kitchen with new cabinets, appliances, countertops, flooring, and island. The 2 main-floor bedrooms have been updated and freshly painted. Full bath with new faucet, lighting, fan and paint. The lower level offers a 3rd bedroom, custom cabinets, new drywall and fresh paint and 2nd bathroom. 4-season porch features custom trim and shiplap, lighting and insulation. Step outside to a private backyard, perfect for entertaining and relaxing. Newer landscaping, shed and gutters. There's so much more! Be sure to see Improvements & Renovations document for comprehensive list of all updates including tech. Move-in ready with all the modern updates you've been searching for! Sellers have set an offer deadline of Monday, October 7 at noon. have set an offer deadline of Monday, October 7 at noon.
Location
State MI
County Kent
Area Grand Rapids - G
Direction Plymouth to home. Located in between Boston and Hall St.
Rooms
Basement Full
Interior
Interior Features Kitchen Island, Pantry
Heating Forced Air
Cooling Central Air
Fireplaces Number 2
Fireplaces Type Family Room, Living Room, Wood Burning
Fireplace true
Appliance Washer, Refrigerator, Range, Microwave, Dryer, Dishwasher
Laundry Laundry Room, Lower Level
Exterior
Exterior Feature Fenced Back, Porch(es), Patio
Parking Features Garage Door Opener, Detached
Garage Spaces 2.0
View Y/N No
Garage Yes
Building
Lot Description Level, Sidewalk
Story 1
Sewer Public Sewer
Water Public
Architectural Style Ranch
Structure Type Brick
New Construction No
Schools
School District Grand Rapids
Others
Tax ID 41-18-04-156-026
Acceptable Financing Cash, FHA, VA Loan, Conventional
Listing Terms Cash, FHA, VA Loan, Conventional
Read Less
Want to know what your home might be worth? Contact us for a FREE valuation!

Our team is ready to help you sell your home for the highest possible price ASAP






