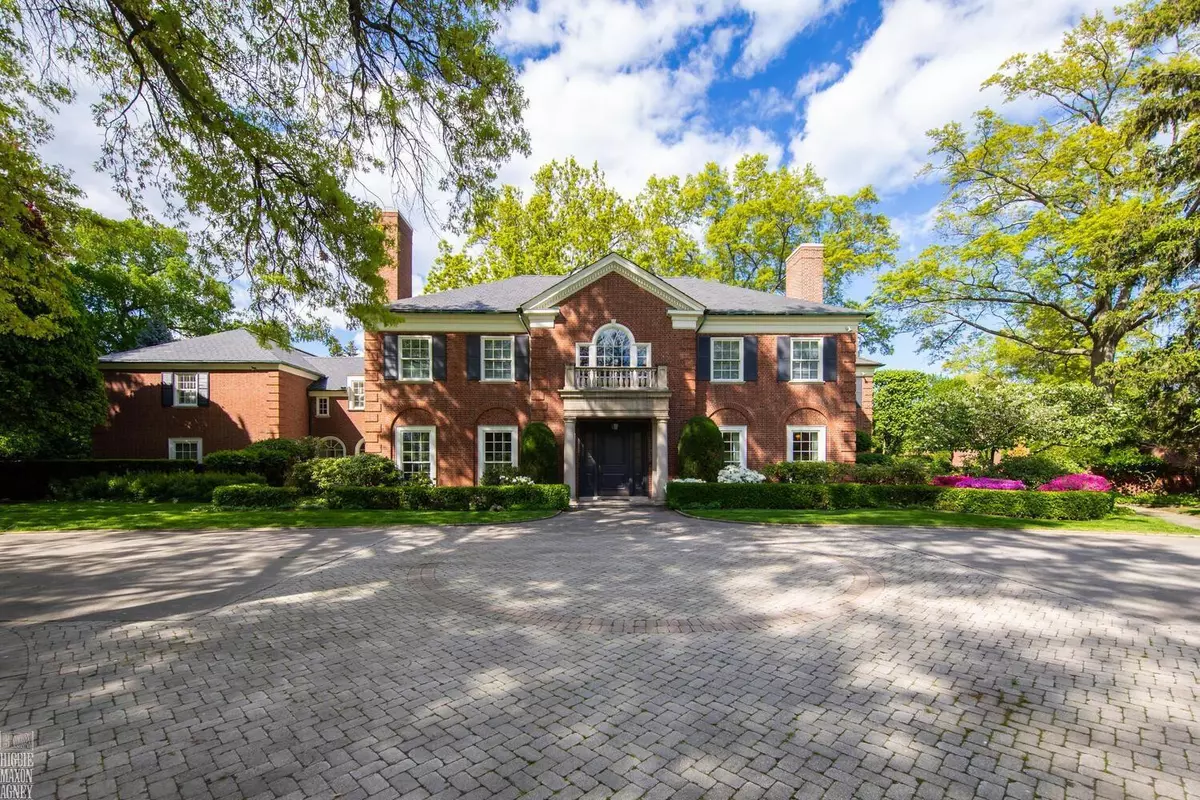$2,825,000
$2,995,000
5.7%For more information regarding the value of a property, please contact us for a free consultation.
180 Provencal Grosse Pointe Farms, MI 48236
6 Beds
7 Baths
10,854 SqFt
Key Details
Sold Price $2,825,000
Property Type Single Family Home
Sub Type Single Family Residence
Listing Status Sold
Purchase Type For Sale
Square Footage 10,854 sqft
Price per Sqft $260
Municipality Grosse Pointe Farms City
Subdivision Grosse Pointe Farms City
MLS Listing ID 50142125
Sold Date 11/02/24
Bedrooms 6
Full Baths 7
Originating Board MiRealSource
Year Built 1958
Lot Size 1.890 Acres
Acres 1.89
Lot Dimensions 181 x 455
Property Description
Discover the timeless elegance of this Georgian Colonial nestled on a private road overlooking the Country Club of Detroit golf course. Meticulously enhanced and expanded from its original Micou construction, this residence boasts many enhancements and additions. A thoughtfully designed kitchen connects to a cozy family area and inviting breakfast room. Enjoy the warmth of the rich wood-paneled family room and library, or unwind in the garden room overlooking picturesque views of the lush grounds. Entertainment abounds with a dedicated music room and a theatre. Relax in the lavish primary suite featuring dual walk-in closets and a spa like bath. Work from the wood paneled office on the second floor with work spaces for two people. The second level has a children's bedroom, bath and playroo
Location
State MI
County Wayne
Area Wayne County - 100
Interior
Interior Features Wet Bar
Heating Forced Air
Cooling Central Air
Fireplaces Type Family Room, Living Room, Primary Bedroom
Fireplace true
Appliance Dryer, Freezer, Microwave, Oven, Range, Refrigerator, Washer
Laundry Upper Level
Exterior
Exterior Feature Fenced Back, Patio
Parking Features Attached
Garage Spaces 4.0
View Y/N No
Garage Yes
Building
Sewer Public
Structure Type Brick
Others
Acceptable Financing Cash, Conventional
Listing Terms Cash, Conventional
Read Less
Want to know what your home might be worth? Contact us for a FREE valuation!

Our team is ready to help you sell your home for the highest possible price ASAP






