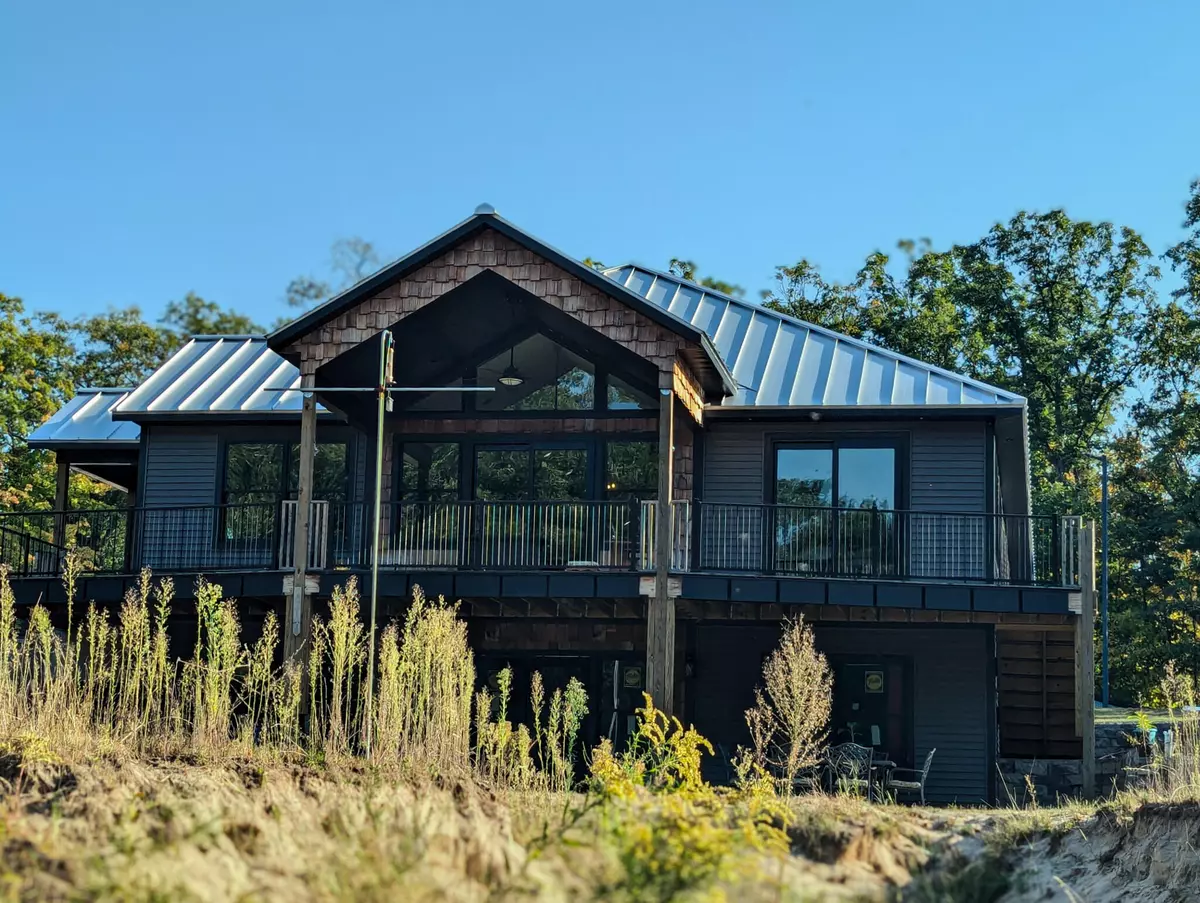$598,000
$592,000
1.0%For more information regarding the value of a property, please contact us for a free consultation.
1795 E 108th Street Grant, MI 49327
3 Beds
3 Baths
2,344 SqFt
Key Details
Sold Price $598,000
Property Type Single Family Home
Sub Type Single Family Residence
Listing Status Sold
Purchase Type For Sale
Square Footage 2,344 sqft
Price per Sqft $255
Municipality Grant Twp
MLS Listing ID 24048981
Sold Date 10/29/24
Style Ranch
Bedrooms 3
Full Baths 3
Year Built 2021
Annual Tax Amount $9,541
Tax Year 2024
Lot Size 16.960 Acres
Acres 16.96
Lot Dimensions Irregular 495x1320
Property Description
An Extraordinary Lifestyle Estate Property! This 2021-2022 custom designed home is remarkable, from the moment you open gates to the estate, through to the exquisitely designed home, 17-acre grounds, trails and the Wheeler watershed feature meandering through. Perfect for sportsmen, nature enthusiasts and equestrians.
This property offers a knotty alder, granite, tile kitchen, a main floor primary bedroom with a granite and tile luxury ensuite, main floor laundry, 3 bedrooms, 3 high end full baths, 3 car garage, 6 car driveway, cathedral ceilings, a full hair salon and detached office/shed. Two-tracks & trails used by people, deer, turkey and all types of wildlife surround the home and can be watched from the 100 feet of balcony/porches. Mechanicals and EVERYTHING is about 2 yrs old. The home also has 2 large linen closets and a good-sized pantry off of the kitchen. The full basement is a walkout with above ground windows/doors and high ceilings. This does not feel like a basement PLUS it's been roughed in to include a future recreation room, bedroom, office, mechanical room, office, divided storage rooms and a full bathroom that with plumbing stubbed out. Some building materials stay with the home. Garage and salon within the garage are heated and can be controlled independently. Seller reserves the right to call for a best and final or hold offer decisions until the home has been listed for 10 days. Agents and buyers are to independently verify information. The water feature is Wheeler Drain which is part of a watershed canal system. The home also has 2 large linen closets and a good-sized pantry off of the kitchen. The full basement is a walkout with above ground windows/doors and high ceilings. This does not feel like a basement PLUS it's been roughed in to include a future recreation room, bedroom, office, mechanical room, office, divided storage rooms and a full bathroom that with plumbing stubbed out. Some building materials stay with the home. Garage and salon within the garage are heated and can be controlled independently. Seller reserves the right to call for a best and final or hold offer decisions until the home has been listed for 10 days. Agents and buyers are to independently verify information. The water feature is Wheeler Drain which is part of a watershed canal system.
Location
State MI
County Newaygo
Area West Central - W
Direction Spruce to 108th to property.
Rooms
Basement Full, Walk-Out Access
Interior
Interior Features Ceramic Floor, Garage Door Opener, Iron Water FIlter, LP Tank Rented, Water Softener/Owned, Whirlpool Tub, Kitchen Island, Eat-in Kitchen
Heating Forced Air, Outdoor Furnace, Radiant, Wood
Cooling Central Air
Fireplace false
Window Features Screens,Insulated Windows,Window Treatments
Appliance Refrigerator, Range, Microwave, Dishwasher
Laundry Laundry Room, Main Level
Exterior
Exterior Feature Balcony, Fenced Back, Other, Porch(es), Patio, Deck(s)
Parking Features Garage Door Opener, Attached
Garage Spaces 3.0
Utilities Available Electricity Available, High-Speed Internet
Waterfront Description Other
View Y/N No
Street Surface Paved
Garage Yes
Building
Lot Description Level, Recreational, Wooded, Wetland Area
Story 2
Sewer Septic Tank, Private Sewer
Water Well
Architectural Style Ranch
Structure Type Concrete,Wood Siding,Other
New Construction No
Schools
School District Grant
Others
Tax ID 62-23-09-100-018
Acceptable Financing Cash, VA Loan, Rural Development, Conventional
Listing Terms Cash, VA Loan, Rural Development, Conventional
Read Less
Want to know what your home might be worth? Contact us for a FREE valuation!

Our team is ready to help you sell your home for the highest possible price ASAP







