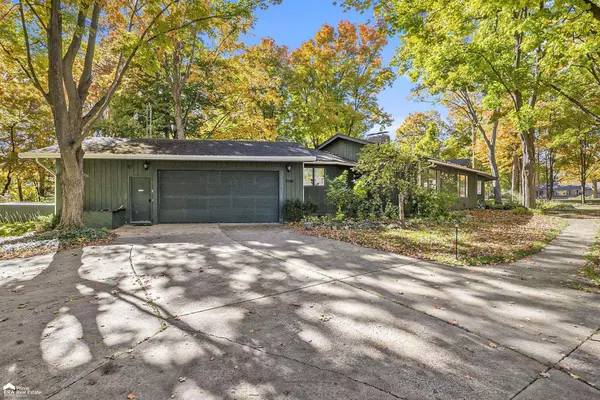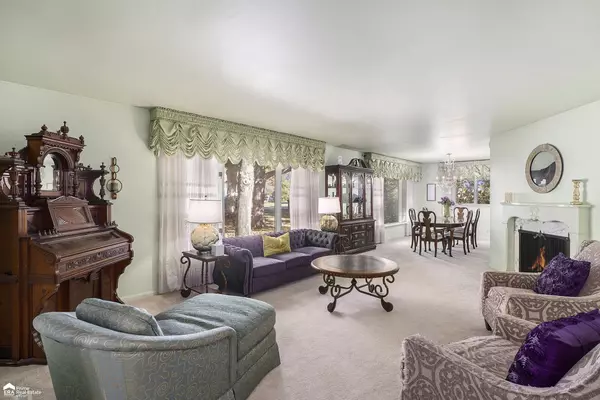$325,000
$340,000
4.4%For more information regarding the value of a property, please contact us for a free consultation.
5566 Sugarbush Flint, MI 48532
5 Beds
3 Baths
3,130 SqFt
Key Details
Sold Price $325,000
Property Type Single Family Home
Sub Type Single Family Residence
Listing Status Sold
Purchase Type For Sale
Square Footage 3,130 sqft
Price per Sqft $103
Municipality Flint Twp
Subdivision Flint Twp
MLS Listing ID 50158655
Sold Date 11/01/24
Bedrooms 5
Full Baths 3
HOA Y/N true
Originating Board MiRealSource
Year Built 1964
Lot Size 1.430 Acres
Acres 1.43
Lot Dimensions 458x387x230
Property Description
Perfect Home for a family desiring lots of space. This Ranch has "Old World Charm" featuring 5 Bedrooms, 3.5 Baths, sitting on a beautiful 1.43 acres. Property has so much to offer you and your family. Step into this stunning home where classic design meets modern updates. Property offers a serene, picture perfect sitting with mature trees and beautiful landscaping. There is a larger shed area for extra storage. Home features a formal Living Room with a gas fireplace, Formal Dining Area, Family Room with gas Fireplace and Large "sitting/reading" room with a wood burning Fireplace and there is a 4th l fireplace in the lower level. Kitchen has newer Stainless Appliances (2023) which stay with the home and a walk-in pantry. Breakfast Nook area has built in storage area and leads
Location
State MI
County Genesee
Area Genesee County - 10
Rooms
Basement Partial, Crawl Space
Interior
Heating Forced Air
Cooling Central Air
Fireplaces Type Family Room, Living Room
Fireplace true
Appliance Dryer, Oven, Range, Refrigerator, Washer
Laundry Main Level
Exterior
Exterior Feature Patio, Porch(es)
Parking Features Garage Door Opener, Attached
Garage Spaces 2.0
Amenities Available Pets Allowed
View Y/N No
Garage Yes
Building
Sewer Public
Structure Type Wood Siding
Others
Acceptable Financing Cash, Conventional
Listing Terms Cash, Conventional
Read Less
Want to know what your home might be worth? Contact us for a FREE valuation!

Our team is ready to help you sell your home for the highest possible price ASAP






