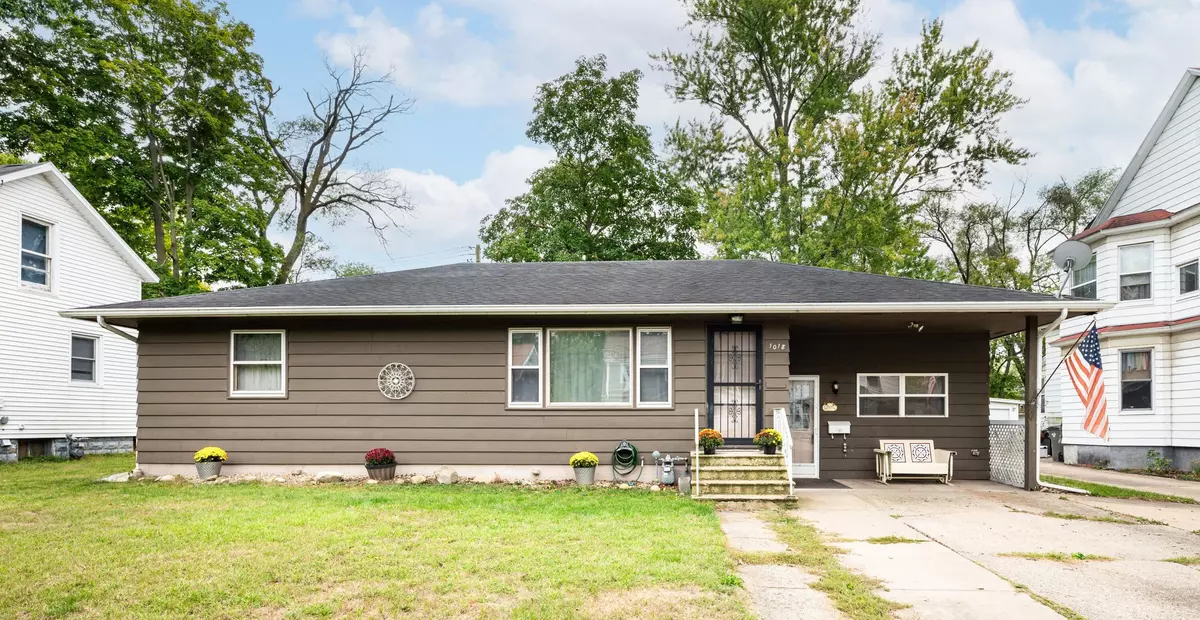$165,000
$170,000
2.9%For more information regarding the value of a property, please contact us for a free consultation.
1018 Cedar Street Niles, MI 49120
4 Beds
3 Baths
1,280 SqFt
Key Details
Sold Price $165,000
Property Type Single Family Home
Sub Type Single Family Residence
Listing Status Sold
Purchase Type For Sale
Square Footage 1,280 sqft
Price per Sqft $128
Municipality Niles City
MLS Listing ID 24051080
Sold Date 10/30/24
Style Ranch
Bedrooms 4
Full Baths 2
Half Baths 1
Year Built 1954
Annual Tax Amount $1,547
Tax Year 2024
Lot Size 5,227 Sqft
Acres 0.12
Lot Dimensions 66 x 82
Property Description
Discover your new home with this delightful 4-bedroom, 2.5-bath ranch, nestled close to town and all the amenities you love. The large deck is an ideal spot for BBQs and outdoor fun. Inside, the finished basement boasts a snug bar area with a mini-fridge, perfect for gatherings. Additionally, the powered shed offers ample storage or workspace. And with a recently updated water heater, this home is all set for you to settle in and add your personal touch! Seller to provide 1 yr. home warranty.
Location
State MI
County Berrien
Area Southwestern Michigan - S
Direction North on M-51 (S 11th St.) Left on Cedar St
Rooms
Basement Full
Interior
Interior Features Ceiling Fan(s), Laminate Floor, Kitchen Island
Heating Forced Air
Cooling Central Air
Fireplace false
Window Features Screens,Window Treatments
Appliance Washer, Refrigerator, Range, Dryer, Disposal
Laundry In Basement
Exterior
Exterior Feature Fenced Back, Patio, Deck(s)
Utilities Available Natural Gas Available, Electricity Available, Cable Available, Phone Connected, Natural Gas Connected, Cable Connected, Public Water, Public Sewer, Broadband, High-Speed Internet
View Y/N No
Street Surface Paved
Handicap Access 36 Inch Entrance Door, 36' or + Hallway, Accessible Entrance
Garage No
Building
Story 1
Sewer Public Sewer
Water Public
Architectural Style Ranch
Structure Type Aluminum Siding,Vinyl Siding
New Construction No
Schools
School District Niles
Others
Tax ID 117208400054003
Acceptable Financing Cash, FHA, VA Loan, MSHDA, Conventional
Listing Terms Cash, FHA, VA Loan, MSHDA, Conventional
Read Less
Want to know what your home might be worth? Contact us for a FREE valuation!

Our team is ready to help you sell your home for the highest possible price ASAP






