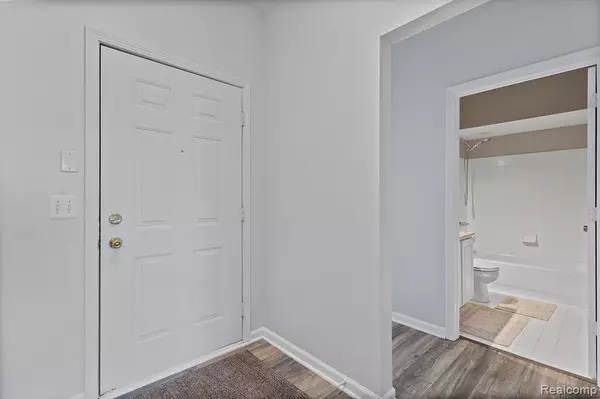$230,000
$235,000
2.1%For more information regarding the value of a property, please contact us for a free consultation.
54617 MONARCH Drive Shelby Twp, MI 48316
2 Beds
2 Baths
1,186 SqFt
Key Details
Sold Price $230,000
Property Type Condo
Sub Type Condominium
Listing Status Sold
Purchase Type For Sale
Square Footage 1,186 sqft
Price per Sqft $193
Municipality Shelby Twp
Subdivision Shelby Twp
MLS Listing ID 20240068204
Sold Date 10/30/24
Style Ranch
Bedrooms 2
Full Baths 2
HOA Fees $260/mo
HOA Y/N true
Originating Board Realcomp
Year Built 2001
Annual Tax Amount $2,357
Property Description
Discover this charming 2 bedroom, 2 bathroom ranch in Shelby! 1st floor Ranch condo in Utica Schools. Take a straight walk outside from your living room patio door. This small community is welcoming and easy convenient drive to Rochester Hills being and the corner of Dequindre and 25 mile. With a 1 car garage enjoy the Enjoy the convenience of the 1st floor with no lugging up and down stairs. The cozy living room features a welcoming fireplace, perfect for relaxing evenings. Step outside to the patio, ideal for outdoor entertaining. This home offers comfort and functionality—schedule your showing today!
Location
State MI
County Macomb
Area Macomb County - 50
Direction E OF DEQUINDRE / S OF 25 MILE RD
Rooms
Basement Slab
Interior
Heating Forced Air
Cooling Central Air
Fireplaces Type Living Room
Fireplace true
Appliance Washer, Refrigerator, Range, Microwave, Dishwasher
Exterior
Exterior Feature Patio
Parking Features Attached, Garage Door Opener
Garage Spaces 1.0
Utilities Available High-Speed Internet
View Y/N No
Garage Yes
Building
Story 1
Sewer Public
Water Public
Architectural Style Ranch
Structure Type Brick
Others
Tax ID 0707103017
Acceptable Financing Cash, Conventional, FHA
Listing Terms Cash, Conventional, FHA
Read Less
Want to know what your home might be worth? Contact us for a FREE valuation!

Our team is ready to help you sell your home for the highest possible price ASAP






