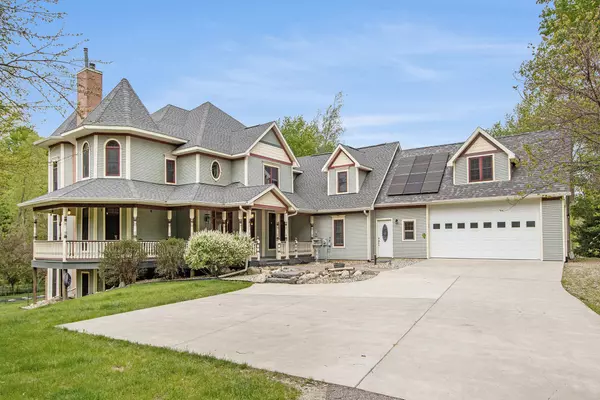$724,500
$749,900
3.4%For more information regarding the value of a property, please contact us for a free consultation.
72456 22nd Street Lawton, MI 49065
6 Beds
5 Baths
3,938 SqFt
Key Details
Sold Price $724,500
Property Type Single Family Home
Sub Type Single Family Residence
Listing Status Sold
Purchase Type For Sale
Square Footage 3,938 sqft
Price per Sqft $183
Municipality Porter Twp
MLS Listing ID 24022790
Sold Date 10/30/24
Style Victorian
Bedrooms 6
Full Baths 4
Half Baths 1
Year Built 2001
Annual Tax Amount $9,966
Tax Year 2023
Lot Size 2.300 Acres
Acres 2.3
Lot Dimensions 230 x 436
Property Description
Introducing this exquisite listing, a true testament to luxury living with an array of modern amenities and timeless charm. Nestled on meticulously landscaped grounds, this property boasts the latest in eco-friendly technology, featuring solar panels for sustainable energy. Step into relaxation with a brand new, heated inground pool, complete with a powered cover for added convenience and safety.
Recently completed, the garage addition adds both functionality and appeal to this already impressive home. Enjoy outdoor gatherings on the patio pavers within the fenced area, providing privacy and tranquility. Classic details abound, from the stunning oak flooring to the elegant 5-panel doors, intricate moldings, and trim.
The kitchen is a chef's dream, showcasing a 6-burner French-made cast iron range and handcrafted cherry cabinetry. Indulge in the masterful ceramic work adorning the bathrooms, complemented by antique and reproduction light fixtures throughout. French doors lead to various spaces, while fantastic turreted and volume ceilings create an ambiance of grandeur.
Quality craftsmanship is evident in every detail, including the poured concrete ARXX System walls and foundation. Stay comfortable year-round with 4-zone geothermal heating and air conditioning, supported by two 50-gallon water heaters. Experience unparalleled efficiency with top-flight Eagle windows and a 200 AMP electrical service.
6 bedrooms, 4.5 baths. A gorgeous office on the main floor and a second office in the lower level walk out! Dual staircase. Formal dining, massive mudroom. A central vac system, whole home air filtration system, iron filtration system: The details of this home are too expansive to list. Truly a home that comes up once in a lifetime. A harmonious blend of sophistication and practicality, offering a lifestyle of luxury and sustainability. Don't miss the opportunity to make it yours.. cast iron range and handcrafted cherry cabinetry. Indulge in the masterful ceramic work adorning the bathrooms, complemented by antique and reproduction light fixtures throughout. French doors lead to various spaces, while fantastic turreted and volume ceilings create an ambiance of grandeur.
Quality craftsmanship is evident in every detail, including the poured concrete ARXX System walls and foundation. Stay comfortable year-round with 4-zone geothermal heating and air conditioning, supported by two 50-gallon water heaters. Experience unparalleled efficiency with top-flight Eagle windows and a 200 AMP electrical service.
6 bedrooms, 4.5 baths. A gorgeous office on the main floor and a second office in the lower level walk out! Dual staircase. Formal dining, massive mudroom. A central vac system, whole home air filtration system, iron filtration system: The details of this home are too expansive to list. Truly a home that comes up once in a lifetime. A harmonious blend of sophistication and practicality, offering a lifestyle of luxury and sustainability. Don't miss the opportunity to make it yours..
Location
State MI
County Van Buren
Area Greater Kalamazoo - K
Direction From Q Ave, south of 22nd to home on west side of road.
Rooms
Basement Full, Walk-Out Access
Interior
Interior Features Air Cleaner, Central Vacuum, Ceramic Floor, Garage Door Opener, Gas/Wood Stove, Generator, Guest Quarters, Iron Water FIlter, LP Tank Owned, LP Tank Rented, Water Softener/Owned, Wood Floor, Kitchen Island, Eat-in Kitchen, Pantry
Heating Heat Pump, Passive Solar
Cooling Central Air
Fireplaces Number 2
Fireplaces Type Family Room, Living Room, Primary Bedroom
Fireplace true
Window Features Low-Emissivity Windows,Screens,Insulated Windows
Appliance Washer, Refrigerator, Range, Dryer, Double Oven, Dishwasher, Built-In Gas Oven, Built-In Electric Oven
Laundry In Basement, Lower Level, Upper Level
Exterior
Exterior Feature Balcony, Fenced Back, Porch(es), Patio, Deck(s)
Parking Features Attached
Garage Spaces 4.0
Pool Outdoor/Inground
Utilities Available Cable Connected, High-Speed Internet
View Y/N No
Street Surface Paved
Garage Yes
Building
Story 3
Sewer Septic Tank
Water Well
Architectural Style Victorian
Structure Type Vinyl Siding
New Construction No
Schools
School District Lawton
Others
Tax ID 80-16-001-001-20
Acceptable Financing Cash, Conventional
Listing Terms Cash, Conventional
Read Less
Want to know what your home might be worth? Contact us for a FREE valuation!

Our team is ready to help you sell your home for the highest possible price ASAP






