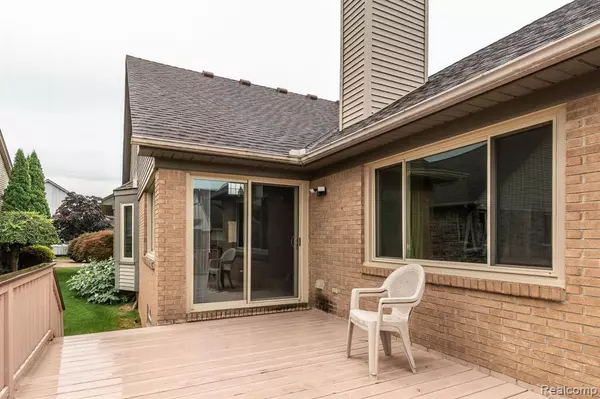$310,000
$299,900
3.4%For more information regarding the value of a property, please contact us for a free consultation.
20061 ROCKYCREST Court Clinton Twp, MI 48038
3 Beds
3 Baths
1,829 SqFt
Key Details
Sold Price $310,000
Property Type Condo
Sub Type Condominium
Listing Status Sold
Purchase Type For Sale
Square Footage 1,829 sqft
Price per Sqft $169
Municipality Clinton Twp
Subdivision Clinton Twp
MLS Listing ID 20240063596
Sold Date 10/30/24
Bedrooms 3
Full Baths 3
HOA Fees $190/mo
HOA Y/N true
Originating Board Realcomp
Year Built 1995
Annual Tax Amount $4,170
Property Description
This 3 bedroom, 3 bath derached split level condo is nestled in the quiet back cul-de-sac of the always popular Normandy Forest complex. The bright and airy great room boasts a cathedral ceiling, gas fireplace, eating area with a bay window, doorwall to the deck, ceiling fan, and pass thru to the kitchen. The 17x11 deck overlooks the common area and is recently updated with wolmanized lumber. The eat in updated kitchen has a cathedral ceiling, granite counter tops, tons of cabinets, ceiling fan, newer appliances including a trash compactor, and laminate flooring .The primary bedroom with a large walk in closet and en suite bath with jetted tub and stall shower. The third bedroom is on the second floor with a walk in closet and en suite bath. A full size freezer, washer, dryer, laminate flooring, sink, and access to the garage make up the first floor laundry room. The lower level is finished with carpet, glass block windows, a second kitchen area with sink, cabinets and refrigerator, and many storage closets. The furnace room includes a sump pump with battery back up (2022) furnace (2016) water heater (2021), central vacuum, and work bench. Roof replaced 2020, Wallside windows and door wall, 2 car attached garage, central air (2019). It's all been done and waiting for you to call it home.
Location
State MI
County Macomb
Area Macomb County - 50
Direction North on Normandy Forest off of Cass, drive to the end of the complex final court
Interior
Interior Features Humidifier
Heating Forced Air
Cooling Central Air
Fireplaces Type Living Room, Gas Log
Fireplace true
Appliance Washer, Trash Compactor, Refrigerator, Microwave, Disposal, Dishwasher
Exterior
Exterior Feature Deck(s), Porch(es)
Parking Features Attached
Garage Spaces 2.0
View Y/N No
Garage Yes
Building
Story 2
Sewer Public
Water Public
Structure Type Brick
Others
HOA Fee Include Lawn/Yard Care,Sewer,Snow Removal,Trash
Tax ID 1109403053
Acceptable Financing Cash, Conventional
Listing Terms Cash, Conventional
Read Less
Want to know what your home might be worth? Contact us for a FREE valuation!

Our team is ready to help you sell your home for the highest possible price ASAP






